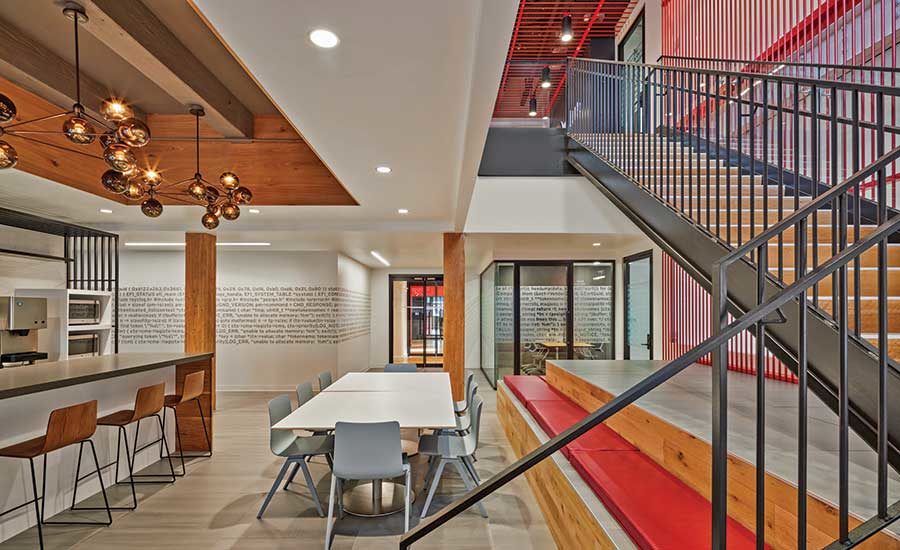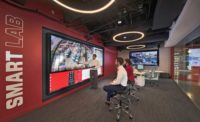Red Hat Executive Briefing Center, Open Innovation Labs & Engineering Lab
Boston
Best Project
Owner: Red Hat
General Contractor: Structure Tone
Lead Design Firm: IA Architects
Structural Engineer: Simpson Gumpertz & Heger
MEP Engineer: AKF Engineers
Owner’s Rep: Colliers International
AV Design Consultant: Downstream
With the aim of attracting talent and hosting its customers in a more convenient location, Red Hat developed its new office in a former candy manufacturing plant in downtown Boston. The 40,000-sq-ft Executive Briefing Center and Open Innovation Labs project injects modern collaborative technology into the 150-year-old former Necco plant.
“The challenge was integrating technology into this older space,” says Carl Frank, project manager with Structure Tone. “The design team [led by IA Architects] did a nice job of keeping the exposed brick and original wood columns while adding a lot of unique technology features.”
To preserve the building’s historic character, crews added new steel as well as “sistering” of new and old beams for additional bracing. The building’s small freight elevators weren’t sufficient for moving materials and equipment up to the building’s third and fourth floors, so materials were hoisted up as needed.
The technology installed in the building needed to be highly interconnected. Touch screens throughout the office are meant to connect to a master technology “ecosystem,” aiming to make the entire office more connected and collaborative. Crews had to neatly organize cabling to run between exposed ceilings and inaccessible hard ceilings as well as connect multiple intermediate distribution frame closets. One judge said she liked the “technology ecosystem” in the project and chose the project based on “the complexities in the existing building.”
Red Hat shifted from traditional cubicle-centric space at its previous location to an open office layout. Designers had to address sound attenuation of the open office design in a building made of brick and wood. The team employed several practices to mitigate sound reverberation throughout the space such as acoustical spray, sound masking and “floating” floors, where the wood was installed over gypcrete and a padding substrate.
Completed spaces include the Open Innovations labs, engineering lab, a space dedicated to Red Hat’s partnership with Boston University students and the company’s Executive Briefing Center. Design features include sandblasted oak columns, exposed brick interiors and maximized use of natural light throughout the offices. The project even preserved two original brick rooms for a unique use—they now serve as the Speakeasy and Den lounge spaces, which are “hidden” behind a mock wall for use by both clients and employees.
At its previous office, the company averaged 75 customer visits a year. In the first six months of opening the Boston office, the company had 110 customer visits, representing potential revenue of $250 million.







