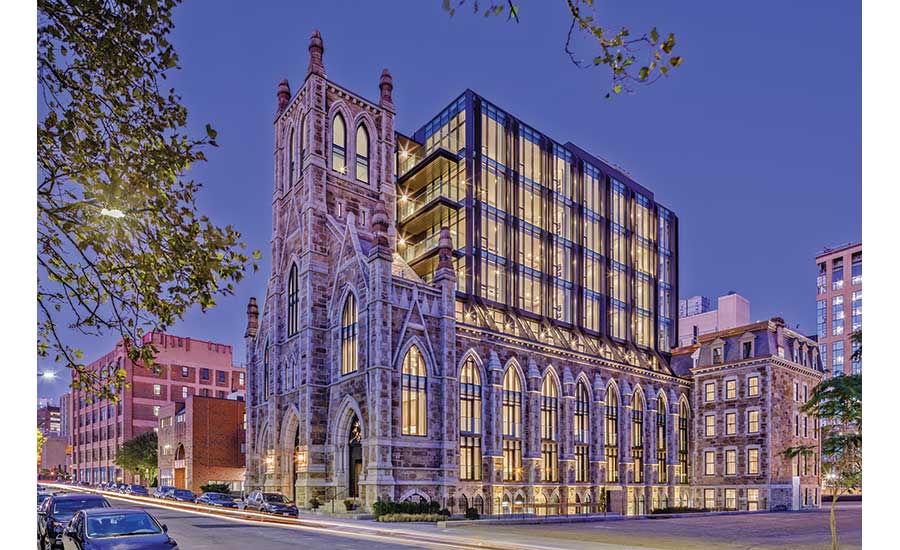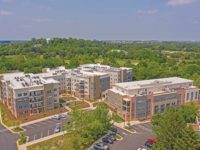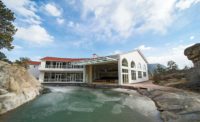The Lucas
Boston
Award of Merit
Developer: New Boston Ventures
Lead Design Firm: Finegold Alexander Architects Inc.
General Contractor: Metric Corp.
Civil Engineer: H. W. Moore
Structural Engineer: McNamara Salvia
MEP Engineer: WSP
Exterior Envelope Engineer: SGH
Geotechnical/Hazardous Materials: McPhail Associates Inc.
The project team for this $30.5-million effort balanced restoration work and construction to adapt a historic church into condominiums on time and on budget. Laser-scanning and Revit tools helped with early work stabilizing the facade, a difficult job since the interior stone was rubble fill, rough and out of plumb, the team says. Once the facade was completed, the team constructed the steel structure inside the existing facade as well as the foundations to support it and a below-grade parking area.
This structure made it possible to make connections to the repaired masonry walls and brace the existing structure. Laser-scanning the building was also an important tool for obtaining exact measurements for the Revit model and essential for designing the steel structure, metal deck and concrete floor system, the team notes. The scan and model were also necessary for combining old and new construction, and for the restoration of exterior detailing.
When building new columns close to the perimeter of the church, the team says it placed the building on high-capacity drilled micro piles to avoid harming original loose fieldstone walls founded on stiff clay. In considering the option of shoring for the existing walls, the team says it worked collaboratively to evaluate the building, which helped save on time and money since shoring was not necessary.
Early collaboration involved team members who learned “all the issues holistically, not just within their discipline,” the team says.




