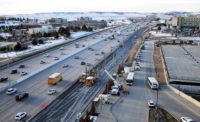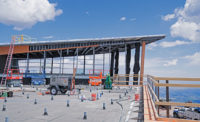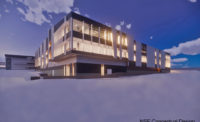SLC Airport Redevelopment Tops Off North Concourse
Salt Lake International Airport topped out the North Concourse building on March 19. The new concourse, not part of the airport’s original terminal redevelopment program, broke ground in January 2018. Initially, the airport planned to continue using Concourses C, D and F, then build the North Concourse at a future date. But high levels of passenger growth and significant facility deficiencies moved up the timeline. Workers have installed thousands of stone columns, placed nearly 16,190 cu yd of concrete and erected more than 5,000 tons of structural steel.
The first phase of the North Concourse will include 20 gates in a 465,775-sq-ft building. The second phase will include 10 gates in a 364,479-sq-ft building with space for an additional 15 gates, for a total of 45.
The $850-million North Concourse contract was awarded to Austin-Okland, a joint venture between Texas-based Austin Commercial and Salt Lake City-based Okland Construction.
G Line Commuter Rail To Open Later This Month
The grand opening for the Regional Transportation District’s long-delayed G Line, which runs through Denver, Adams County, Arvada and Wheat Ridge, will be April 26, according to RTD officials.
The 11.2-mile electric commuter rail line will connect passengers from the city’s westernmost station, on Ward Road, to Union Station and downtown Denver in 25 minutes. The line includes six additional stations and a total of 2,230 new parking spots.
The project originally was slated to open in 2016, but the G Line, like all of RTD’s FasTracks commuter rail lines, includes wireless positive train control (PTC) technology. The system reduces the risk of catastrophic train accidents but has never been installed on new commuter lines, making it more difficult to secure federal approvals.
RTD forecasts ridership on the G Line at 9,000 passenger trips per day during the first year, and at 12,900 daily trips in 2035.
SmithGroup Expands Into Denver, Merges With Paulien & Associates
SmithGroup, an integrated design firm, has completed a merger with Denver-based higher-education planning firm Paulien & Associates. The addition of a Denver location increases SmithGroup’s footprint to 14 offices across the U.S. and China.
Paulien & Associates does higher education planning and has experience on more than 700 campuses across the U.S. The firm has established higher education and health studios in Denver to support clients throughout the Rocky Mountain region.
Denver Zoo Starts Work On New Animal Hospital
The Denver Zoo broke ground Feb. 7 for its new animal hospital. The 22,000-sq-ft facility, designed by Stantec and being built by Haselden Construction, will incorporate state-of-the-industry animal care and provide safe access for animals, offering holding areas that include quarantine spaces. The flexible areas—both indoor and outdoor—will maximize space given to each animal and help meet the needs of individual occupants.
The design includes considerations for noise, views and access to daylight to help comfort the animals. The hospital will feature an elevated guest lobby that provides unobstructed views of the clinical suite. The facility also will provide new opportunities for research, collaboration and education to advance animal care.
Sundt Foundation Supports Salt Lake Area Children’s Charity
The Sundt Foundation recently awarded $2,500 to Utah Youth Village to support its group homes. The organization offers therapeutic foster homes and group homes for young victims of abuse and neglect.
The Sundt Foundation awards quarterly grants to area charities that support disadvantaged children and families. Nonprofits are selected through an application process and reviewed by a committee of Sundt employee-owners.
“The Salt Lake City Sundt Foundation committee believes in giving back to the community where we live and work,” said Dustin Murphy, Sundt Foundation regional board member. “It’s great to be able to support an organization like Utah Youth Village in their mission to heal and elevate lives.”
Colorado Ranks Sixth in Country for LEED Green Building in 2018
Colorado has been ranked sixth on the list of states for the highest LEED-certified sq ft of projects per person, according to the U.S. Green Building Council. Colorado has made the top 10 states list every year since the rankings were introduced in 2010.
Colorado was ranked No. 10 in 2017 but jumped four spots to No. 6 in 2018. The efforts of private businesses and building owners across Colorado, in addition to new policies meant to encourage sustainable development, contributed to the certification of nearly 40 more buildings in the state in 2018 than in the previous year. Colorado certified 114 green buildings in 2018, representing 3.39 sq ft of LEED-certified space per person. It was the only state in the Mountain States region to make the list.
The states that made this year’s Top 10 are home to 128 million Americans, and the more than 1,800 buildings that were certified in 2018 represent more than 468 million gross sq ft of space, USGBC says.
R+B Restores Historic Aspen Building for Its New Headquarters
Rowland+Broughton Architecture / Urban Design / Interior Design has renovated the historic Mesa Store, located on Aspen’s Main Street at the entrance to the city, as its new headquarters. Located at the corner of Fourth and Main Street, the Mesa Store is an iconic Old West structure built in 1889.
Originally used as a general store and then a bakery, and listed as an historic landmark within the Aspen Main Street Historic District, the building required extensive restoration and preservation.
R+B collaborated with Aspen-based Schlumberger Scherer Construction to renovate the old building into a modern design studio while maintaining its historic integrity.






