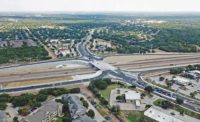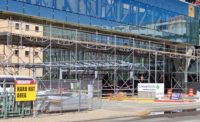Problematic utility locations and difficult ground conditions required the project team to develop innovative solutions on the University of Texas at San Antonio’s $95-million Science and Engineering Building.
This new four-story structure on the college’s main campus will provide 153,000 sq ft of laboratory, classroom and meeting space to support students and researchers in brain health, chemical engineering, biology and chemistry.
It is the largest construction project in University of Texas at San Antonio’s (UTSA) history and the first new project built since 2014. It’s a building the system has wanted for more than a decade.
The structure will complete the trio of science and engineering buildings located on the south end of campus, joining the Biotechnology, Sciences and Engineering Building and the Applied Engineering and Technology Building.
The new building will allow UTSA to begin a chemical engineering program with state-of-the-art large-scale teaching and research equipment. While most of the project is being funded by tuition revenue bonds, donations from Bill and Margie Klesse also allowed for construction of a two-story distillation column and cutting-edge teaching equipment for chemical engineering students, says JoAnn Browning, dean of the school’s College of Engineering.
Lead architect Alamo Architects, associate architect Treanor HL, engineer Shah Smith & Associates Inc. and contractor Bartlett Cocke General Contractors comprise the project team. Work is being delivered under a construction manager-at-risk contract. Design began in 2016.
“This is the general method used at UTSA,” Browning says. “We hire the construction manager and general contractor very early on in the design, and they are brought on board to offer constructibility opinions, keep an eye on the budget and provide input, which is critical to manage the scope of the project. We have found that this delivery method helps build a partnership between the design team and construction team from the beginning of the project.”
The project was packaged into three phases to allow for a head start on construction, adds Carlos E. Ibarra, project manager with Bartlett Cocke.
Phase 1 began in June 2017, and included utility construction and relocation, cutting the subgrade and placing substructure piers, explains R.T. Hoog, assistant project manager with Bartlett Cocke. Phase 2 began in December 2017 and included just the superstructure of the building. Phase 3 includes the exterior facade, the interior finish-outs and landscaping, Hoog says. Completion is planned for May 2020.
Showcasing Science and Engineering
The design team was asked to create a “transformative showcase” for UTSA, and for the science and engineering building (SEB) to be a showcase, says Mike Lanford, founding principal, Alamo Architects.
Buildings often look closed off on college campuses, with little opportunity to view inside or out, and that is especially true at UTSA, notes Lanford.
A three-story lobby welcomes students into the SEB, located on one of the main north-south entrances for students into the campus. The design team wanted to make this building “as transparent as possible. We needed to put engineering and science on display,” Lanford says.
The building has glazing on exterior walls and the interior so visitors can see into labs and into a large maker space on the first floor.
The maker space is a major focus for the new building. Senior engineering students will be able to use the space to complete their senior design projects, Browning says. Garage-style doors will allow students to bring large projects in and out of the building.
On top of that, the building’s design has to be sympathetic to the existing context as it introduces new materials to this part of campus, Lanford says.
“Historically, UTSA has either been precast concrete or limestone, and in recent buildings on the other side of the campus, they introduced a brick blend. So what they asked us to do is figure out a way to make this kind of a transition that will bridge between those earlier buildings and the new building,” Lanford says. “We’re actually integrating both stone and the new brick palette into that design.
The stone and brick blend will become standard for future university buildings, adds Ibarra.
SEB will help remedy a shortage of labs on campus. It will have more teaching labs than any other building on campus, Browning says. Thirty labs are housed in the new building: 15 biology teaching labs; nine chemistry teaching labs; four engineering teaching labs; two large brain health research labs; two large chemical engineering research labs and one catalysis lab.
A chemical engineering lab on the third level of the building will occupy a two-story space and will house the distillation column, which is 24 ft tall, 19 ft long and about 5 ft wide. The distillation column is coming from outside the country, and had to be ordered with a 26-week lead time.
“We had to coordinate how it was going to be brought in the building,” Hoog says. “As of now, it’s going to be coming by the end of September, so we’ll have doors and the service elevator up.”
The team will be assembling it within the building, BIM, Latista and Plangrid are some of the technology platforms Bartlett Cocke is using to coordinate the building’s construction.
Ground Trouble
The 13.29-acre site’s location and ground conditions were challenging.
The building is close to the Paseo del Sur, a major pedestrian thoroughfare for the southeast end of campus and a bus drop-off for students, Browning says.
Utility shutdowns and closing of the Paseo required coordination and detours. Much of the major work that crossed over or under the Paseo was completed during summer breaks to avoid disruptions.
The site itself is also located on an approximately 20-ft grade change over limestone. The building appears to have only three floors in the back because part of the first floor is underground, Lanford says.
“Cutting down to grade here was a challenge in itself because with limestone, saw cutting just doesn’t go very fast.”
– R.T. Hoog, Assistant Project Manager, Bartlett Cocke General Contractors
The team had to figure out a way to both get workers into that partial underground space and balance excavation and fill, he says.
“Cutting down to grade here was a challenge in itself because with limestone, saw cutting just doesn’t go very fast,” Hoog says. “We wanted to get an early jump on that, and so that’s another reason we split the project into three phases.”
Approximately 21,000 cu yd of material had to be excavated. The team milled into solid rock on the side of a hill down 18 ft, says David Winkelmann, a superintendent with Bartlett Cocke. Edwards Aquifer lies below the site.
“The worry while that was occurring was that we encounter any sort of karst features or underground caves, which go into that aquifer, and that would have slowed things down,” Winkelmann says. The team closely monitored the rock milling.
Given the difficulty of cutting into the rock, the contractor also had to bring in a second rock milling machine.
Because of its location over the aquifer, a daily review of the stormwater pollution prevention plans was required. In meetings with subcontractors, “we discussed care around SWPPP in place as well as the importance of washing tires off prior to leaving the site,” Ibara says. The project has had no impacts on the aquifer so far, he says.
Browning recalls that since there was so much milling and dust because of the limestone, they used a lot of water to mitigate the dust and added filtration systems to the adjacent buildings to keep the dust out of AC systems.
SEB has an elevated concrete foundation, and the soil underneath is all limestone and gravel, Hoog says. The suspended slab was supported by grade beams, and there is also a crawl space area.
“Crawl spaces are common throughout campus and routing utilities through the crawl spaces allows easier access for maintenance,” Ibarra adds.
Although SEB is located on a green site, there was an old electrical duct bank that ran through its edge that had to be demolished and brought back.
The duct bank also had to be extended from two buildings over, eventually spanning 800 linear ft and “required excavation and deep trenching near 20 ft in depth,” Ibarra says.
“Contending with not only the depth of the trench but also the existing utilities underground was challenging. Ground penetrating radar services were utilized to confirm locations of existing underground utilities as best as possible,” Ibarra adds.
The process was further complicated by the limestone through which the team was excavating and trenching, he adds.
The team also had to move a sanitary sewer line that was over the aquifer, and some storm drains were relocated.
Bridging Utilities
There were some discussions during early design to build a crossover bridge from an existing mezzanine on campus, but that plan was nixed due to cost considerations, notes Hoog. However, one item that was not plotted out in advance was connecting the central plant utilities to the SEB, which required some challenging routing, Lanford says. So, late in design, the team decided to add a bridge across the south Paseo and thread the utilities through there, rather than trying to go underground.
“We did testing and pilot holes and found there’s just a sea of utilities and threading through there—it would have been a challenge and a cost that was prohibitive, and would have created a long-term disruption in that north, south Paseo connection,” Lanford says.
In February 2018, the owner approved the bridge addition, and similar to the duct bank, the work had to be planned around semester breaks to minimize disruptions to the campus.
The L-shaped bridge is steel construction with concrete piers embedded in the ground and spans 205 liner ft from end to end. Chilled and hot water lines for the new building are suspended on the underside and covered by a metal panel soffit, Ibarra says.
“Steel fabrication and delivery, particularly the trusses, was closely coordinated. Submittals and shop drawings had to be expedited in order to meet the delivery window during the semester break,” Ibarra says. “Being able to adapt and work toward a solution swiftly in the field with support from the owner and design team was crucial.”
Bartlett Cocke’s team managed to complete the entire bridge segment, from design to erection to installing the hydronic lines underneath, in less than 10 months.
The bridge also provides the end point of an ADA-accessible route, which will be easier to maintain than the outdoor elevators originally planned, Browning says.
As of late July, the SEB is 66% complete, on time and under budget. The project team has clocked 574,305 worker hours through June 2019.
The UT system requires more than 60 safety audits a month and more than 2,300 have been conducted, says Ibarra.
Bartlett Cocke alone has three full-time safety managers on this project, and each subcontractor is required to have a site safety representative that’s at minimum OSHA 30, who is also monitored full-time by Bartlett Cocke on site, explains Winkelmann. Fifteen safety personnel are on site now.
“What audits entail is every day our safety coordinators will be watching, and it doesn’t necessarily have to be a violation by any means,” Hoog says. “It can be a good thing about that employee.”











