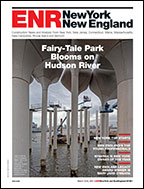Jones Beach State Park Boardwalk Cafe
Wantagh, N.Y.
Best Project
Owner: New York State Office of Parks, Recreation & Historic Preservation
Lead Design Firm: Beyer Blinder Belle Architects & Planners LLP
General Contractor/Construction Manager: LiRo Group
Civil Engineer: CHA Consulting
Structural and MEP Engineer: ARUP
Landscape Architect: Studio Rhodeside Harwell Landscape Architecture
The original stone and brick boardwalk building at Jones Beach was a popular feature when it opened in the 1930s, but it didn’t survive a blaze in 1964—and didn’t make a comeback until last year, when a $20.4-million project created the new Boardwalk Café at the Central Mall.
The 7,700-sq-ft building in Wantagh, N.Y., not only echoes the old structure’s facade and marks the original footprint with stone masonry piers, it also adds a contemporary stamp, with a design that evokes waves and sails through a twin tensile roof system. The one-story building houses concessions, game areas, a kitchen, restrooms, storage areas and vendor offices, and connects to a new wood deck, terraces and an adjacent boardwalk built underneath.
The team overcame obstacles such as a fast 10-month schedule, a difficult winter and the federal requirement to elevate the building 20 ft above sea level and the coastal floodplain. The project also encountered an early setback with a higher-than-expected water table when excess rainfall overwhelmed a stormwater discharge area, which led the team to devise a new location for the feature.
To meet elevation requirements and create foundations on the low-bearing sandy soil, the building sits on a network of piles, some camouflaged by landscaped berms on the outdoor terraces. The foundation—supporting the poured-in-place concrete floor and steel structural frame—has 52 12-in. steel H-piles driven 45 ft deep, along with 32 16-in. steel pipe piles that go down 31 ft.
The 2,050-sq-ft tensile fabric roof is a signature feature, using a polytetrafluoroethylene woven fiberglass membrane stretched over the main dining and service areas. The support includes a central metal pole and structural metal perimeter frame.
The facility also has a children’s game area with a 2,000-sq-ft splash pad with 20 spray features; benches made of Brazilian ipe wood and stainless steel; and four steel shade structures with concrete footing anchors and PVC roofs.
Back to "Airports, Culture Projects Dominate Region’s Awards"






