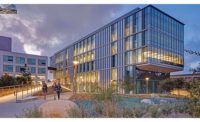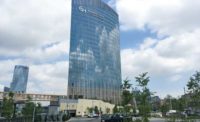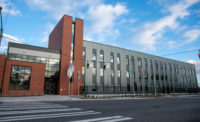BioMed Realty’s Center for Novel Therapeutics at the University of California at San Diego
La Jolla, Calif.
Award of Merit
Owner: BioMed Realty Trust Inc.
Contractor: McCarthy Building Cos.
Lead Design Firm: Perkins & Will
Structural Engineer: Coffman Engineers Inc.
Civil Engineer: Latitude 33 Planning & Engineering
MEP Engineer: EXP
Landscape Architects: LandLab
This high-tech center is highlighted by a three-story atrium that features two cantilevered conference rooms, two bridges, a skylight roof with building-integrated photovoltaic glass and a two-story, cantilevered concrete stairwell. The construction of these elements required meticulous planning and attention to detail in both design and implementation. To build the skylight, trades worked together in tight quarters on a dance-floor scaffold. The skylight also showcased the use of unique photovoltaic glass panels. Employing the glass panels was a simple way to integrate a renewable energy source into a building element and help this already sustainable structure achieve LEED Gold. A good example of the project’s quality and craftsmanship is the aesthetic of the cast-in-place architectural concrete, which is exposed and showcased throughout the project, from interior walls, columns, walkways, soffits and ceilings. The most prominent architectural concrete feature is the two-story, cantilevered radius stair. The stair is completely self-supported with extensive reinforcement—giving it the appearance of defying gravity.
Back to "ENR California's Best Projects 2019: Diverse Mix of Public, Private Work Garners Award"




