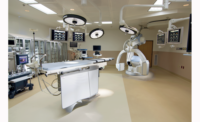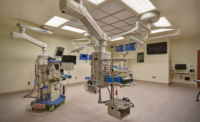VCU Health System Perioperative Services Operating Room Renovation and Expansion
Richmond
Award of Merit
Owner: VCU Health System
Lead Design Firm: HKS Inc.
General Contractor: DPR Construction
Structural Engineer: DMWPV
MEP Engineer: WSP USA
Subcontractors: C&C Electrical Services; ACI (Mechanical & Plumbing); NV5 (Commissioning Agent)
This $71.5-million project to renovate and reprogram a hospital’s perioperative services floor involved reconfiguring operating rooms, a pre-operation services unit and a post-anesthesia care unit.
The team says its goal was to modernize the space, enlarge the existing operating rooms and increase the number of general operating rooms to 18 from 16 and organize them in an efficient layout. Work commenced while operating rooms and associated support services remained in use.
Work on the renovation addition included framing systems, floor deck, curtain wall and roofing installed in a cantilevered fashion. To help visualize the project before completing design, the team used emerging technologies such as Oculus Rift and Microsoft HoloLens to perform virtual and actual mock-ups of construction spaces. The team completed the project on schedule and $4.8 million under budget.
Integrated project delivery concepts, just-in time delivery and team co-location for the first year helped the team complete the 24-phase project in July 2018 after 50 months of work. Lean construction methods, including pull planning and the collaborative last planner system, helped the team properly phase and sequence work.
To exceed baseline safety requirements, the team says it conducted extensive safety training, engaged infection-control experts and provided an open line of communication between the project leaders and craftworkers.
Back to "MidAtlantic's 2019 Best Projects Shine Across The Region"




