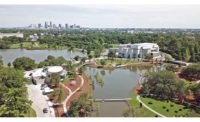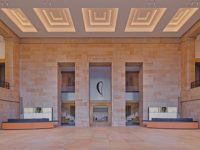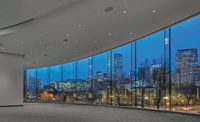Norton Museum of Art
West Palm Beach, Fla.
Award of Merit
Owner: Norton Museum of Art
Construction Manager: Gilbane Building Co.
Architect: Foster + Partners Ltd.
Architect: CBT Architects
Structural Engineer: Magnusson Klemencic Associates
Civil Engineer: Engenuity Group
MEP Engineer: Stantec Consulting Services Inc.
Landscape Architect: EDSA
A signature new entrance for the 78,000-sq-ft renovation and expansion project proved to be one of its most challenging aspects. A 44-ft cantilevered roof canopy suspends above the museum’s new entrance and encircles an existing 80-year-old banyan tree. Gilbane collaborated with designers and design-assist partners to develop a collaborative approach that allowed for successful coordination of long-lead items, such as the 4-ft by 10-ft reflective metal panels that were produced in Germany, then shipped and fabricated in Tennessee. Contractors developed laser scans of the roof and built mock-ups for constructibility and quality analysis. One mock-up involved suspending a 12-ft by 12-ft section of the roof 44 ft in the air, allowing the team to review sizing, reflective finish and jointing scheme.
The project also added approximately 50,000 sq ft of program space as well as a new auditorium, meeting rooms, arrival forecourt, restaurant, 15,000 sq ft of gallery space and various support spaces. Crews also revamped existing space and demolished 35,000 sq ft of space.
Back to "Southeast's Best Projects Shine With Stellar Results"




