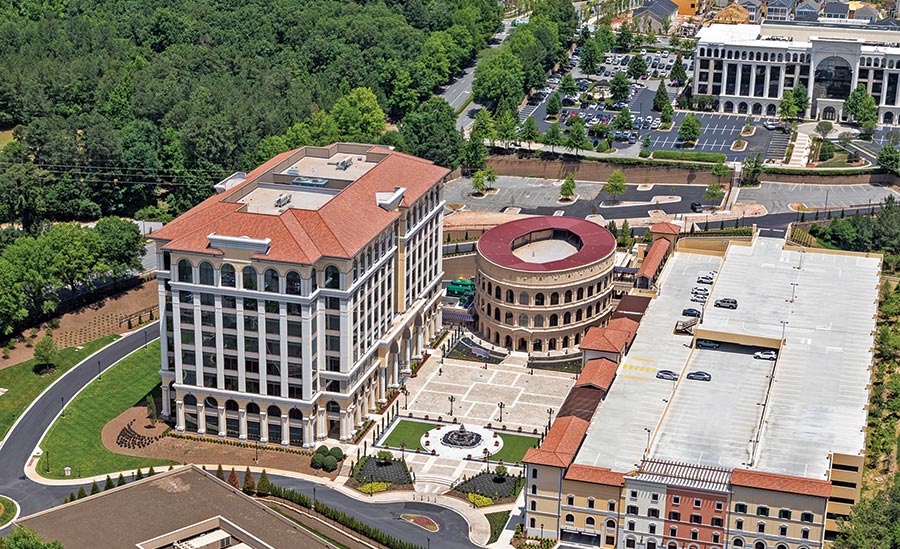Jackson Healthcare Corporate Headquarters
Alpharetta, Ga.
Award of Merit
Owner: Jackson Healthcare
General Contractor: Choate Construction Co.
Architect: Rule Joy Trammel + Rubio (RJTR)
Structural Engineer: Stanley D. Lindsey and Associates LTD
Civil Engineer: AEC Inc.
MEP Engineer: Conway & Owen
Electrician: Gallagher Electric
Drywall: Mulkey Enterprises
Inspired by ancient Italian architecture, the Jackson Healthcare corporate headquarters project included a 262,000-sq-ft, eight-story office building and a three-story amenity building that features columns, arches, a piazza and fountains. Even a six-level parking deck was designed to resemble a villa.
As an integral feature of the building, the execution of the grand staircase required precision. The intricate corkscrew design incorporated glass that was installed on a radius, plus a continuous glass wall running through the middle of the staircase. The team relied heavily on BIM coordination and augmented reality to ensure materials were fabricated correctly and would fit into the seven-story opening. One of the project’s most challenging aspects was a vaulted ceiling, located in the tower’s three-story lobby. Comprised of three rectangular groin vaults and a barrel vault, the design joins a circle and an ellipse. The team took eight weeks to work out the dimensional requirements prior to installation. The lobby also features 35-ft columns, arched windows, stained glass and stone flooring.
Back to "Southeast's Best Projects Shine With Stellar Results"




