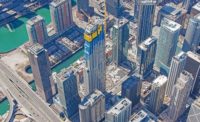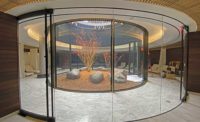One Thousand Museum
Miami
BEST PROJECT and Award of Merit, Safety
Owner: 1000 Museum LLC
Contractor: Plaza Construction
Lead Design Firm: Zaha Hadid Architects
Structural Engineer: DeSimone Consulting Engineers
MEP Engineer: HNGS
Distinctive in both shape and function, the 62-story, 709-ft-tall condominium tower features a one-of-a-kind undulating structural exoskeleton consisting of 5,000 custom-built glass-fiber reinforced concrete (GFRC) panels. Designed by world-renowned architect Zaha Hadid, who died before the project was completed, the unique exoskeleton forms curving X-braces that helped minimize the internal shear wall system.
By incorporating 11-in.- thick floor slabs, the unique structural design requires only two internal columns, with interior clear spans up to 45 ft from core to glass, providing residents with a greater sense of openness. Even so, the building is as structurally rugged as it is distinctive, with the capability to withstand hurricane-force winds.
Because the complex, curving exoskeleton incorporates cross sections that change in shape and dimension with each floor, permanent GFRC formwork doubled as the final finish of the structural/architectural elements, a more advantageous strategy compared with conventional forming approaches. Working with a GFRC formwork fabricator based in Dubai, the project team developed a detailed logistics schedule, building in sufficient lead times so that components arrived well in advance of installation. Extensive quality-control measures in both countries ensured the formwork met the precise structural specifications and arrived at the jobsite undamaged and ready for assembly.
Each section entailed a complicated rebar design, with multiple angular projections that likewise required detailed design and inspection prior to pouring concrete. Lower sections measuring as much as 25 ft long and 5 ft thick were simplified into rectangular sections, then clad with GFRC panels. This approach cut approximately four months from the project schedule.
As one edge of the building’s podium lies just 6 in. from a neighboring building, the foundation system of nearly 230 30-in.-dia auger cast-in-place piles is designed to minimize the potential for settlement. One pile was driven to more than 170 ft, the deepest pile ever driven in Miami-Dade County at the time. The 12-ft-thick, 147-ft by 149-ft mat required approximately 9,500 cu yd of concrete, which was poured in one continuous 26-hour placement and supplied by nearly 1,000 concrete trucks.
After 40 months of construction that included safeguarding the then-uncompleted tower against a Category 4 hurricane, what was once described as “an impossible build” introduced a bold new silhouette to the Miami skyline.
Back to "Southeast's Best Projects Shine With Stellar Results"






