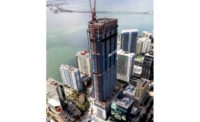Panorama Tower
Miami
Award of Merit
Owner: Florida East Coast Realty
Contractor: Baker Concrete Construction
Lead Design Firm: Moshe Cosicher
Structural Engineer: DeSimone Consulting Engineers
MEP Engineer: Steven Feller P.E. LLC
At nearly 870 ft, Panorama Tower is Florida’s tallest building, and the tallest residential structure south of Manhattan. To withstand the forces of nature and accommodate a diverse range of uses, the structural system combines six one- to two-story tall reinforced outrigger girders. Pouring nearly 15,000 cu yd of high-strength concrete for the foundation mat required six pumps running continuously for more than 22 hours. The tower is also a model of sustainable construction. Steel components were sourced from recycled scrap material, while slag was substituted for cement wherever possible.
Post-tensioned floor slabs were optimized to minimum depths of 8 in. at the podium and 7.5 in. at the tower. This approach reduced the size of supporting columns and shear walls at all levels, increasing the amount of available floor area to offer prospective tenants. Post-tensioning also reduced building-wide concrete and rebar needs as well foundations, pile caps, depth of excavation and number of auger piles at the base of the tower.
Panorama Tower was completed on schedule just over three years after groundbreaking, with approximately 851,000 staff hours invested in the project.
Back to "Southeast's Best Projects Shine With Stellar Results"





