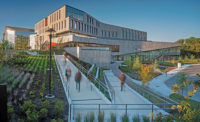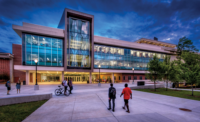Central Arizona College Everingham Student Union
Coolidge, Ariz.
Best Project, Higher Education/Research
Owner/Developer: Central Arizona College
Lead Design Firm: Architekton
General Contractor: DPR Construction
Structural Engineer: BDA Design
Civil Engineer: Zell Co.
MEP Engineer: Henderson Engineers
Landscape Architect: GBtwo Landscape Architecture
IT Designer: The Sextant Group
Food Service Design: A20 Design
The $16.4-million Everingham Student Union provides a dynamic gateway to Central Arizona College’s Signal Peak Campus, just an hour south of Phoenix. The project created a “welcoming meeting and living room” for students, faculty, staff and the community.
Completed under budget in July 2018, the facility opened just before the fall semester began. Located on five acres adjacent to the Signal Peak Mountains, the multi-use building combines 28,000 sq ft of light-suffused interiors with 12,000 sq ft of outdoor courtyards, sitting areas and gardens canopied by cantilevered steel and an EPIC deck. The patio areas open out to a cooling “respite and recharge” lawn, which also serves as an amphitheater for commencements, student fairs and other events.
Named for the college’s president from 1973–1984, the contemporary-style building houses a dining hall and lounge, workspaces, bookstore, study rooms, offices, two combinable 250-seat meeting rooms and an executive dining room with mountain views. Food service components in the area known as Main Street include the Peak Dining Hall and Servery; the Corner Café; the main kitchen, which has a pizza oven; and support spaces.
The public safety office on the south side serves three other CAC Pinal County campuses. It matches the architectural forms and signature desert-yellow color used campus-wide.
“We designed Main Street to connect with the smaller individual storefronts of the various public programs in the building, much like the small town streets of Coolidge and pioneer Arizona towns,” says Daniel Childers, project architect for Architekton.
The one-story, slab-on-grade facility combines exposed structural steel, masonry, EIFS on the outside walls and structural-steel EPIC panels on the roof. The canopies above the courtyards do not have the sound-baffling properties of the panels inside.
Using the EPIC deck offered opportunities and presented challenges. “For one, the product allows for extended span widths and the building’s impressive cantilevers. And the profile of the deck allows for concealed conduit runs within the flutes for lighting, AV, IT and fire protection as well as the capacity to suspend this infrastructure from virtually anywhere,” Childers explains, noting that in most exposed structures, all conduit runs and unistrut anchoring are visible.
One of the challenges was how to supply conditioned air in the dining area without exposing ductwork. To solve this, crews installed high-throw air-distribution portholes and slot diffusers in the walls, and ductwork was routed above a cantilevered ceiling soffit that extends above Main Street, says Austin King, project manager for DPR Construction.
To transition the exterior non-acoustic EPIC panels through the glazing to the acoustic ones inside, custom steel plates were created in the field, then meticulously scribed for installation, he says.
Another challenge was how to support the 14-ft by 120-ft cantilevered soffit that runs along Main Street, taking into account the extra weight from the top-hung security gates. “Instead of using intrusive columns, we decided on tieback rods that are set back from the edge of the soffit,” Childers says. “This solution was tight and clean, keeping with the aesthetics of the design while also maintaining critical access to the lighting, AV, IT and mechanical infrastructure above the soffit.”
An undulating, angular perforated roof recalls the craggy edges, rocky asymmetries and culverts etched into the landscape by centuries of water erosion. On the building’s east side, a spear-shaped steel cantilever thrusts upward and outward, serving as a structural beacon for the campus entryway.
The garden area celebrates rainwater, which averages just 7 in. annually in the Sonoran Desert. Openings in the EPIC roof become waterfalls, and at each roof valley, a custom scupper discharges rainwater into tiered, landscaped cisterns.
“Desert plants, including a number of saguaros salvaged from disturbed areas, extend the indigenous mountain landscape into the site,” says Shari Zimmerman, principal at GBtwo Landscape Architecture. “Planted water-harvesting terraces along building plazas and walkways capture and utilize rainfall, making visible natural desert water flows,” she says.
The college decided not to pursue LEED certification, but the facility was designed to harvest rainwater and reduce heat gain, achieved in part through solar studies of the site to best align the exterior canopies, Childers says.
Early on, the team discovered that the as-builts “were not perfectly clear,” Childers says. That resulted in extensive potholing to find pipes and data lines, and the building had to be realigned slightly to the east.
“There was a lot less on paper than in the knowledge of people on campus,” King says. “We found a facilities management guy who’s been associated with the campus for 35 years, and he was invaluable in providing information, including old still photos, that allowed us to pinpoint existing, unmarked utilities.”
To ensure alignment with Architekton’s intent, DPR dedicated an hour each week to review what it called distinguishing features of work, which provided continual updates to DPR and its subcontractors. Because of the many exposed finishes throughout, craftsmanship and construction quality were essential. Technologies such as Tekla 3D and Revit and field mock-ups ensured congruency and alignments and helped crews avoid clashes.
In the busy Arizona construction environment, workforce was a concern, especially because the site is midway between the state’s two major construction markets, Phoenix and Tucson. “With crews coming from out of town in both directions, it was essential that we maintained constant communication with our trade partners and preplanned to ensure we were always ready for them to start their work,” King says.
College president Jackie Elliott says the year-old student union has already secured a role with students as the campus meeting house. “It has become their main hangout, where continual, often spontaneous, interactions between the students and faculty occur,” she says. “We’ve also had a great show of support from our local community and business leaders, and we’re proud to be able to host them in such a great facility.”
Back to "ENR Southwest's 2019 Best Projects: Innovation, Skillful Renovations Lauded"






