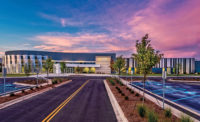Central Admixture Pharmacy Services
Phoenix
BEST PROJECT
Owner/Developer: JLL
Lead Design Firm: Deutsch Architecture Group
General Contractor: Layton Construction
Structural Engineer: Caruso Turley Scott
MEP Engineer: Pearson Engineering Associates
Electrical Contractor: Canyon State Electric
HVAC Contractor: Comfort Systems
Subcontractor: Adobe Drywall
At more than 249,000 sq ft, this high-tech facility for Central Admixture Pharmacy Services produces non-patient-specific compounded sterile preparations, mostly for clinical applications. The preparations include parenteral nutrition solutions, premixed oxytocin bags or prefilled anesthesia syringes.
But before the facility’s seven clean rooms and other manufacturing and warehouse spaces could be used, the construction team had to complete tenant improvements on the preexisting structure. Beyond the intricacies of creating sterile and precisely cooled environments, the owner also wanted to make the facility a destination for would-be customers by making clean room operations visible behind glass walls.
Called the VIP corridor, prospective clients can view the entire drug-making process without entering a clean room. Additionally, since clients are viewing the spaces and operations behind glass, the design team selected finish materials not only with regard to durability and cleanability, but also appearance. Walls and ceilings are polished white fiberglass-reinforced plastic with custom stainless steel transitions at the wall bases and corners.
“The team environment between the architect, the builder, the owner’s rep and owner was very collaborative, creating a cohesive approach to problem-solving,” says Derek Ruterman, vice president at JLL, a commercial real estate company acting as the owner’s representative.
To design the clean rooms, the team relied on basic, proven tools of the trade.
“During the design phase, numerous design charrettes were focused on how the facility will function and operate. The end use, and the iterative steps during the process, drove the final design,” says David Calcaterra, principal at Deutsch Architecture Group.
The most challenging aspect of the tenant improvement was adding HVAC equipment that meets clean room requirements onto an existing roof structure that couldn’t support the load. The team erected a large steel platform to support 58,000 lb of air-handling units. Additional equipment—such as the outside air units, future mechanical units, humidifiers and piping—weighed approximately 90,000 lb and also needed support.
The unique needs of creating the ISO 7 environment involves installation of controls for air pressure, temperature and humidity while the mechanical systems are supported by a new central plant with two 500-kVA diesel generators.
Back to "ENR Southwest's 2019 Best Projects: Innovation, Skillful Renovations Lauded"






