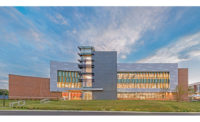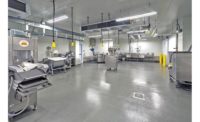Innovation Partnership Building at UConn Tech Park
Storrs, Conn.
Award of Merit
Owner: University of Connecticut
Lead Design Firm & Structural Engineer: Skidmore, Owings & Merrill LLP
General Contractor: Skanska
Civil & Geotechnical Engineer; Landscape Architect: Langan
MEP Engineer: Bard, Rao + Athanas Consulting Engineers
Envisioned as a bridge between academia, industry, science and engineering within UConn’s new technology park, the $102-million project integrates human creativity and a connection to nature with the specialized craftsmanship necessary to support groundbreaking research. Despite housing multiple energy-intensive spaces, the 115,000-sq-ft building is targeting LEED Gold certification.
The 22-acre site’s soils and subsurface water added to the challenge of meeting strict vibration criteria for the facility’s precision lasers and electron microscopes. The floor system utilizes a 36-in. reinforced concrete slab supported on caissons anchored into the bedrock. The slab system is isolated from the rest of the structure by an expansion joint, while the caissons’ steel lining transfers traffic vibrations directly to bedrock instead of the floor system above.
To free the ground plane at the building plaza and support the concept of a “continuum of open space” from entry court to courtyard, a 150-ft-long “floating bar” of laboratories spans the building’s structural cores. End bays along the length of the lab bar are “hung” from the core and V-columns using steel braces. A detailed erection procedure minimized construction time and met construction tolerances.
Appropriately for a building designed to foster collaboration, the team says full project team involvement was needed to accommodate an expanded scope of work after the project got underway in 2017.
Back to "New England's 2019 Top Regional Work Sets High Standards"




