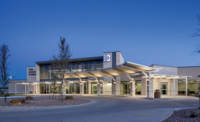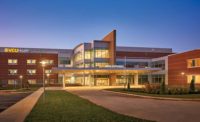Seabury Active Life Community
Bloomfield, Conn.
Best Project
Owner: Church Home of Hartford Inc., (dba Seabury)
Lead Design Firm & Structural, MEP Engineer: SFCS Inc.
Construction Manager: KBE Building Corp.
Civil Engineer: R.R. Hiltbrand Engineers & Surveyors LLC
Subcontractors: Macri Associates (HVAC, Plumbing and Geothermal Wells); Butler Co. (Sitework and Landscaping); Master Millwork (Finish Carpentry and Casework); The Siding Guys; Red Thread (Flooring)
The initial expansion of Seabury Active Life Community added nearly 70 independent living apartments in a three-story structure, with prospective residents given the opportunity to select from a broad array of finishes and other interior features. With a fixed deadline to deliver the custom apartments, team-wide coordination was essential to carry out the process.
Using an innovative rolling turnover approach, the residences were completed in groups to accommodate tenants’ scheduled move-in dates. A dedicated project manager coordinated interior details as the units were being designed, developing residence-specific finish packages for bidders and providing buildable documents for the trades while also making upgrade costs easy to understand for prospective tenants. Along with preventing clashes with new building infrastructure and eliminating multiple potential bottlenecks, the approach provided an added value to the owner in their sales process.
The expansion’s second phase included renovation and expansion of an existing three-story health care building with luxury short-term rehabilitation suites, long-term-care nursing resident units and one-bedroom assisted living units as well as new offices and therapy suites. Based on the principles of resident-centered care, the upgraded facility features individual residential style dining rooms and kitchens serving small groups organized into households.
The project was completed on budget in 26 months, including a 60-day extension for owner-added services.
Seabury’s many sustainable features include a 110-well geothermal heating system, interconnected with the existing water source heat pump system in the health center. Selection of energy-efficient building infrastructure equipment, including gas-fired condensing boilers and variable-speed cooling towers in the health center, earned two Green Globes from the Green Buildings Initiative, plus rebates from a utility incentive program. Carport-mounted photo-voltaic panels provide both shaded parking and additional electrical capacity.
Technology also played a role in keeping workers safe amid the hectic construction activity. An employee monitoring system, based on wearable GPS devices provided to all field staff, enabled site supervisors and offsite managers to see and understand safety performance in real time. For example, the technology could alert managers to the exact time, location and distance of a fall greater than 2 ft, providing a valuable starting point for investigating how the incident occurred and preventing similar incidents in the future.
The device’s many other features include a call-for-help button for alerting supervisors if medical help is needed and an alarm should a site-wide evacuation be necessary. The technology was also valuable for optimizing resources and improving overall management of the project.
ENR’s judges were impressed with the technology-based safety approach, which contributed to no lost-time accidents over nearly 470,000 staff hours. “That’s where the future is heading,” said one ENR judge. Another praised the project team’s partnership with state and federal safety agencies on several research and risk awareness programs, noting that such cooperation “isn’t really typical” in standard construction projects.
Back to "New England's 2019 Top Regional Work Sets High Standards"





