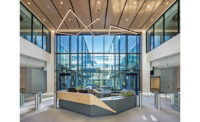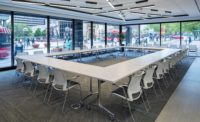Sanofi Genzyme 50 Binney Street Tenant Fit-Out
Cambridge, Mass.
Best Project
Owner: Sanofi U.S. Services Inc.
Owner’s Representative: Northstar
Lead Design Firm: Gensler
General Contractor: Turner Construction Co.
Structural Engineer: McNamera / Salvia Inc.
MEP Engineer: Vanderweil Engineers
Sustainable Design Consultant: The Green Engineer
Constant collaboration and teamwork allowed for completion of this 10-story, 204,000-sq-ft LEED-certified open workplace project on schedule and on budget.
“The new space promotes a more open workplace environment, with a 90-95% open office floor plan and introduces an activity-based workplace model” that enables a variety of work styles, the team says.
The project was innovative and benefits the community with its ground floor open to the Kendall Square Community, one judge said. Another judge added that the open concept for the ground floor, “which tied heavily into the community impact,” was not only atypical but also achieved LEED Platinum “for a fit-out in the Boston/Cambridge world.”
Since the majority of floors have identical footprints, the team utilized the eighth floor as an in-place mock-up for inspecting and setting quality standards for each remaining floor installation. With a goal of having zero punch list items, the team identified and resolved issues immediately.
Designing and executing the complex curvature of the wood-clad wall that stretches through the ground-floor lobby is yet another example of teamwork and collaboration. The team’s fabricator developed digital models for weekly coordination meetings between Turner, Gensler and millworkers for review as well as a full-scale mock-up for Sanofi. This helped the team “understand how a traditionally flat veneer could be sculpted to be applied on a three-dimensional curved surface.”
This amount of coordination also enabled the team “to work through specific details in 3D, rather than the typical 2D shop drawing process,” the team says. “The model was utilized during fabrication and layout to ensure the difficult tolerances were achieved.”
MEP coordination was also critical for the project. By resolving clashes between each MEP contractor, the team minimized the number of changes that had to be made in the field. This helped complete the project on schedule and enhanced the quality of the installation.
Since Sanofi wished to remain in Kendall Square for strategic reasons, the team says it helped co-locate all of Sanofi’s “business support functions to one building for improved adjacencies and synergies across departments.” The team says the building design seeks to provide “a fluid ability to expand, adapt to the evolving nature of work and provide an environment that supports the diverse needs of the organization.”
To ensure the project’s quality exceeded the owner’s expectations, the team developed a quality playbook, which mapped out the best plan of action. Taking a collaborative approach, the team checked in at all stages of the project. Prior to the start of construction, each sub and the project team met during pre-installation meetings to clarify expectations.
Back to "New England's 2019 Top Regional Work Sets High Standards"







