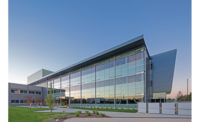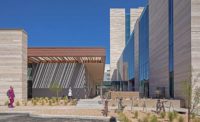About 13 years ago, the eventual founders of Method Studio were leading the Salt Lake City offices of a large corporate architectural firm when they began to feel something was missing.
Their feelings had to do with the desire to make a bigger community contribution as well as to exercise more professional control. So, after some weeks of talking and planning, the trio—Joe Smith, Becky Hawkins and Kelly Morgan—gave their notices, and a short time later, formed Method Studio.
“We all felt like we wanted to make more of an impact and have more focus locally in the Intermountain region,” says Method Studio CEO and partner Hawkins.
The firm’s senior principal, partner and chief design officer, Joe Smith, adds: “We really wanted to control our own destiny and have a closer relationship with our clients than we could with a corporate firm.” Method Studio’s services include architectural design, planning and interior and graphic design.
Despite having launched their new company just as storm clouds were gathering for the Great Recession, Smith says they leveraged existing contacts and picked up small projects like a remodel of the bookstore at Utah Valley University. “We had good clients, and we started to build a reputation for good design and hard work and commitment to the job and community.”
Today, Method Studio has nearly 100 employees, with satellite offices in St. George, Utah, and Rexburg, Idaho. In 2018, the firm reported earnings of $13.3 million. Last year, its earnings grew to $15.2 million.
Weathering the Recession
The economic downturn in 2008 was not felt as strongly in Utah and the intermountain area as in other parts of the country. While some private projects were put on hold, state-funded building projects continued uninterrupted, for the most part. Hawkins says the firm secured in 2008 one of its first large projects with the Utah Division of Facilities Construction and Management. Method Studio was selected to design the first building for Utah State University’s new satellite campus in Tooele, about 40 miles southwest of Salt Lake City.
“We’ve worked on every tech college campus in the state now.”
– Becky Hawkins, CEO and Partner, Method Studio
“That was not only the start of a good relationship with the DFCM but also with Utah State,” Hawkins says. A few years later, the firm was back in Tooele with work on the new Tooele Technical College.
“The people at the state’s technical college system wanted to take a leap with an entrepreneurial firm that thought differently and could wrap their heads around the vision they had,” Hawkins says. “Over the last 10 years, we’ve developed an expertise for technical colleges, and we’ve worked on every tech college campus in the state now.”
Method Studio also designed the new campus and buildings for Dixie Technical College in St. George, which opened in 2017. Built on the site of the former St. George airport, the project consolidated the college’s many programs onto one campus.
“We have everything from medical assisting to informational technology and digital media to auto-collision repair, architectural drafting and welding, so there were a lot of different uses we had to accommodate,” says Kelle Stephens, president of the college. “We wanted a building that reflected the pioneer heritage of this area, but also looked forward, and something that would function for all our students. They shared our vision and were with us as we had to make changes because of budget. I can’t imagine going through that process with anyone else.”
Big on the Inside
A significant portion of Method’s work is tenant improvement and workplace design. Around 17 employees, led by principal Marbe Agee, make up Method’s workplace design team. “I think something that differentiates us is the time we spend studying workflow and productivity and finding out what is working for a company and what isn’t,” says Agee. “It can’t be about what everyone else is doing. A design has to fit and work for the culture of a company.”
The firm has designed multiple automobile dealerships and entertainment outlets for the Larry H. Miller Group of Cos., including its headquarters. In 2014, Method Studio was chosen to design 130,000 sq ft of workspace for Sandy, Utah-based software company NICE inContact. “I think it showed we could be a substantial player,” Agee says.
Method Studio was later awarded a contract for programing, interior design and branding for the newly completed Mountain America Credit Union headquarters in Sandy. The 11-story, 327,000-sq-ft building features a café, restaurant and fitness and medical facilities.
“For a lot of these places, it’s about the amenities and the workplace being an extension of home,” Agee says. “Employees are shoppers, and you have to make a compelling place.”
Agee says workplace changes related to the COVID-19 outbreak are forcing designers to look at spaces differently. “If you’ve leveraged all your space for amenities and have employees in small workspaces, maybe close together, that is going to be a problem,” she says. “I don’t think COVID is going to change everything, but we need to look at how to make workplaces more flexible and adaptive.”
She says that designers should focus on materials that can be more easily sanitized and spaces that allow for less human contact. “We’ve had events in the past like the Chicago fire and then 9/11 that changed the way we design things for safety and security, and now this might push us to think more about personal health and well-being,” she says.
Method Goes to College
Since its beginnings, Method has done a considerable amount of design and planning on higher-education campuses around the state. Smith says the master planning and interior redesign of the bookstore at Utah Valley University in Orem was followed by a new classroom building on the UVU campus. Completed in 2014, the five-story, 244,000-sq-ft facility is LEED Gold certified. It came in $6 million under budget and included a separate central utility plant, Smith says.
“We may find some efficiencies and other ways to do things.”
– Joe Smith, Principal, Partner and Chief Design Officer, Method Studio
Method designed the Noorda Center for the Performing Arts at UVU, which opened last year. The $58-million, 130,000-sq-ft building includes an 889-seat concert hall, a 502-seat proscenium theater with an orchestra pit, a black box theater, two dance studios with retractable seating, an outdoor amphitheater as well as soundproof practice rooms and teaching studios. The project had very few change orders during construction. “I got my associate’s degree from UVU, and I know that building has been 10 years in the planning,” Smith says.
Frank Young, vice president of facilities and planning for UVU, says the design teams from Method Studio don’t focus only on the building’s end-users when designing facilities for the campus. “They reach out to our HVAC people, our electricians and IT people in a really collaborative way,” Young says. “They know that not only will students and the community be using a building for decades, but we have to maintain it and keep it operating.”
Method Studio’s other landmark campus buildings include a $36-million replacement of the press box and seating at USU’s football stadium. Designed by Method principal Joshua Greene, the upgrades include 24 luxury suites, 24 loge suites and 700 club seats. The structure on the stadium’s west side cantilevers 20 ft to the west and 15 ft to the east.
“When we dug into the project, we found that where we were going to have our steel superstructure go, the soils were not good,” Greene says. “We had to figure out, working with Reaveley Engineers, how to make it work. We came up with a structural system that sits on a very narrow, man-made berm that had good soils. We have wrapped footings and five-story concrete shear walls.”
Lockdown Lessons
Hawkins says the firm has learned new ways of working during the COVID-19 pandemic and expects to continue growing. “We just reaffirmed our commitment to employee health and wellness when this pandemic hit,” she says.
The company had recently announced improvements to the employee insurance plan, doubled its paternity leave time, created a paid-time-off bank and implemented an ongoing project management training program.
“We will see how the things we’re learning to do in different ways might carry forward. We may find some efficiencies and other ways to do things,” Smith says. “We want to continue to deliver a high level of design, but in the end, I think we have a genuine commitment to making places that make a difference for our clients and our employees.”










