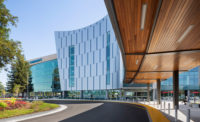Kaiser Permanente Clairemont Mesa Medical Offices Replacement
San Diego
Best Project
Owner: Kaiser Foundation Health Plan
Contractor: DPR Construction
Lead Design Firm: ARCHITECTS hanna gabriel wells
Structural Engineer: KPFF Consulting Engineers
Civil Engineer: Pasco Laret Suiter & Associates
MEP Engineer: EXP
Landscape Architect: Lastras de Gertler Landscape Architects
The four-story office replaces an aging facility scheduled to be demolished on the same lot. The project team designed the building to be wrapped with a complex, curved facade featuring inverse and outward radius segmented glass walls, sloping steel, deck-to-deck framing and decorative parapets.
One of the most interesting challenges for the project team was the extensive use of prefabricated exterior and interior walls in a building with many technical details. Though several team members had experience working with the specific prefabricated panels, others required additional training from product specialists to familiarize themselves with the new materials and technology and the installation process.
Although the prefabricated panels increased onsite efficiency during construction, their installation also required precise planning to avoid time-consuming rework after the walls were welded together. The project team identified critical device locations like outlets, thermostats and data ports earlier than usual in construction to coordinate stud locations. A BIM modeler gathered design information and helped determine potential conflicts while adjusting the specifications provided to the panel manufacturer.
The new facility includes 101 exam rooms and 72 offices, an indoor public square with a view garden, an outdoor amphitheater, pharmacy, lab, retail store, café, conference center and optometry offices.








