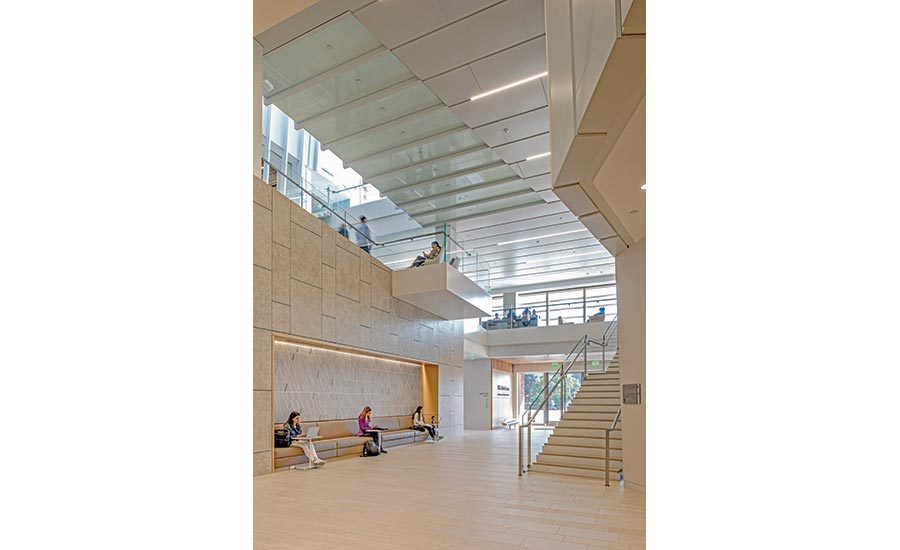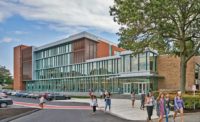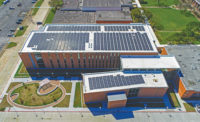Marion Anderson Hall, UCLA Anderson School of Management
Los Angeles
Best Project
Owner: University of California, Los Angeles
Lead Design Firm/Architect: Pei Cobb Freed & Partners
General Contractor: PCL Construction Services Inc.
Civil Engineer: Psomas
Structural Engineer: Nabih Youssef & Associates
MEP Engineer: Syska Hennessy Group
Interiors Architect: Gensler
Landscape Design: The Office of James Burnett
Construction Cost Management: C. P. O’Halloran Associates Inc.
Subcontractors: Giroux Glass Inc., Brady Co.; Elljay Acoustics; ISEC; Helix Electric; Winegardner Masonry; Jensen Hughes; Waveguide Consulting Inc.
In creating a $62-million addition to the original UCLA Anderson School, the design team placed the new structure atop an existing parking garage. The site enabled the team to reimagine a structure that represented a visual and physical barrier between the school and the core campus. With the original Anderson School complex located just to the east, the team incorporated a pedestrian plaza and cascading grand stair to the south, providing a new gateway and a second entry, including a landscaped plaza to the north, for vehicles arriving on campus.
To create aesthetic and physical links between the addition and the 30-year-old school, the team added complex waterproofing, seismic joint interface covers and matching brick, masonry and glazing. That meant contracting with the same brick fabricator and clay source used for the existing school. A mason who had worked on the original complex was retained to build a mock-up of the new facade.
Extensive value engineering reduced the cost of the enclosure by $1 million, keeping the project on budget. The team selected a modified off-the-shelf window wall system rather than the original customized window wall design. Precast concrete masonry was modified with glass fiber to reinforce the concrete instead of using heavier, standard precast concrete panels.
The structural footings and foundation of the existing 1960s parking garage required seismic upgrades as well as reinforcement of the garage structure. Engineers placed all but one of the building’s new columns where existing garage columns were located. Column, shear wall and footing reinforcement included both concrete jacket and thin fiber-reinforced polymer assemblies to minimize loss of parking spaces.
In addition to administrative offices and classrooms, the LEED Platinum-certified facility includes a double-height event space and a shaded terrace overlooking the plaza. The project was completed on time and on budget.




