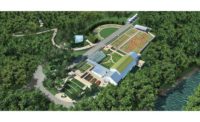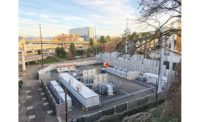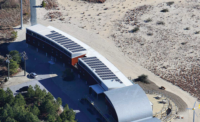Livermore Electric Safety Academy
Livermore, Calif.
Best Project
Owner: Pacific Gas & Electric
Contractor: Turner Construction Co.
Lead Design Firm: RIM Architects
Structural Engineer: Degenkolb Engineers
Civil Engineer: BKF Engineers
MEP Engineer: ACCO
Landscape Architects: RHAA Landscape Architects
Subcontractors: Randall Lamb Associates
Dubbed the Training Center of the Future, this design-build project added to and renovated a campus that trains people how to safely and reliably deliver affordable, clean energy. Targeting net zero, the academy is highlighted by a 12,000-sq-ft, LEED Gold building with break-out training rooms and state-of-the-art audio visual equipment.
Anther key element was a 17,000-sq-ft, LEED Silver renovation of an existing building that included a new cafeteria, offices, classrooms and meeting spaces. Crews also built a new transformer training building, photovoltaic canopies, native landscaping to reduce water usage and ways to capture water runoff.
A new seismically sound glass floor brings maximum daylight into the first floor café via a second-level roof skylight and minimizes noise levels for the administrative offices located between the skylight and the café.
Working around a busy, occupied training facility was also challenging. To keep everyone safe and separated, the contractor relocated occupants into temporary facilities to reduce risk.








