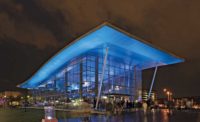Bouchaine Vineyards Visitor Center
Napa, Calif.
Award of Merit
Owner: Bouchaine Vineyards Inc.
Contractor: Wright Contracting
Lead Design Firm: O’Malley Wilson Westphal
Structural Engineer: ZFA Structural Engineers
Civil Engineer: Firma Design Group (Now BC Engineering Group)
Mechanical Engineer: Costa Engineers Inc.
Electrical Engineer: Brokaw Design
Landscape Architect: Integra Planning + Landscape Architecture
Consultant: Müller Design Associates Inc.
The 5,000-sq-ft visitor center sits atop a hill overlooking a historic winery. Designed to enhance the views, the center incorporates a new tasting room, event center, corporate and staff offices, restrooms and a large scenic patio. The building features crisp lines, structural-steel framing, redwood siding and floor-to-ceiling windows. The facade matches existing buildings, with wood milled from redwood tanks.
The visitor center has no straight or parallel lines, and its multidirectional, curved roof and walls maximize vineyard views. The dual curved planes of the roof structure, both vertical and horizontal, posed a significant challenge from both a dimensional design and fabrication standpoint. The team used BIM technology to model the building and create the structural system.




