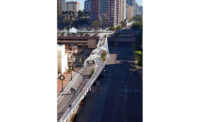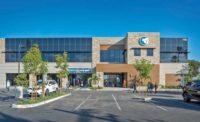Long Beach Civic Center
Long Beach, Calif.
Best Project, Government/Public Building
Key Players
Owner Plenary Properties Long Beach LLC
Lead Design Firm Skidmore, Owings, & Merrill
General Contractor Clark Construction Group
Civil Engineer KPFF
Structural Engineer Nabih Youssef Associates
MEP Engineer Syska Hennessy
Landscaping Architect Gustafson Guthrie Nichol
Subcontractors Morrow Meadows; Largo Concrete; Curtainwall Design Consulting; Horton Lees Brogden Lighting Design; Johnson Controls; Benson Industries; Murray Co.; Critchfield Mechanical; Schmitt Contracting
In a massive effort to revitalize 22 acres of downtown Long Beach, the city and the Port of Long Beach took an innovative path to meet the area’s ambitious development goals with the Long Beach Civic Center, ENR’s 2020 Project of the Year for Southern California.
The city and the port embarked on the largest municipal public-private partnership in the nation through a deal with Plenary Edgemoor Civic Partners. The P3 team delivered a $520-million civic center development that includes a new city hall, the Billie Jean King Main Library, a headquarters for the Port of Long Beach as well as reactivation of the adjacent historic Lincoln Park. The project broke ground in April 2016 and was completed in June 2019.
Plenary Edgemoor Civic Partners, selected in 2014, agreed to design, build, finance, operate and maintain the new civic center for 40 years—the first such municipal project delivery of its kind in North America.
Plenary Edgemoor Civic Partners—a consortium of Edgemoor Infrastructure & Real Estate, Clark Construction Group, Skidmore, Owings & Merrill and Johnson Controls—leveraged its capabilities to deliver a combination of public infrastructure and private development into a single project—another first in North America. The P3 allowed the new development to replace maintenance-plagued, seismically unsound structures with new civic buildings at no additional cost to taxpayers.
“Working with the city of Long Beach and the Port of Long Beach and guiding them through the process to show them how it maximizes their needs and allows us to deliver faster, while engaging them throughout the entire process—that’s what I personally found the most satisfying about this project,” says Erin Young, project executive at Clark Construction.
Located on two city blocks within the city’s three-block master plan, the Civic Center development encompasses more than 600,000 sq ft of vertical construction divided among four structures. Those include the 270,000-sq-ft City Hall, the 93,500-sq-ft main library, the 237,000-sq-ft port headquarters and a 7,500-sq-ft council chambers auditorium connected to City Hall. In addition, the project team delivered roadway and pedestrian improvements, creating public plazas and pathways that connect the new buildings.
The team took a holistic and collaborative approach, exploring cost-effective solutions for a complex project. In total, the buildings are enveloped in more than 330,000 sq ft of unitized curtain wall spread across 3,632 units, with some units reaching a height of 26 ft. The design-build team developed the Civic Center’s facade by leveraging 3D models. Fabrication and testing took place at the curtain wall subcontractor’s offsite facility. Each month, client representatives joined Clark and SOM for a shop visit to verify progress and evaluate quality and performance factors. The visits also fostered collective problem-solving, eliminating issues before they affected the project schedule. Completed units were stockpiled in a warehouse not far from the project, allowing for just-in-time delivery.
Using the prefab units, crews assembled the skin more efficiently than with traditional methods—at times moving faster than scheduled. Even when the scope was expanded, curtain-wall installation remained ahead of schedule, with crews completing assembly in just six months—less than half the time estimated for traditional erection methods. The schedule efficiencies resulted in nearly $1 million in cost savings for the city of Long Beach.
Throughout the project, the team focused heavily on long-term operations and maintenance factors. On both the City Hall and the port headquarters, the original design called for industrial carpet in the hallways. The team estimated those carpets would need to be replaced six times over the course of the 40-year maintenance contract. They decided that a terrazzo floor was a better choice, providing a higher-quality, longer-lasting, environmentally sustainable and more cost-effective option.
To reduce operational costs over time, the team also added approximately 500 kW of solar PV arrays. The solar strategy, combined with an efficient centralized utility plant design, are expected to reduce electricity use by more than 25% and gas use by more than 15%. That’s in keeping with the Long Beach Sustainable City Action Plan. Adopted in 2010, it guides operational, policy and financial decisions based on measurable goals and actions to create a more sustainable community.
“I was impressed by the use of 3D modeling to understand geometry, spatial relationships and the various features of the project, and then utilizing that information to implement a prefabrication approach to construction,” says Donald Kahn, an ENR California 2020 Best Projects judge and a project executive at Largo Concrete. “That understanding, combined with a deeper analysis of the long-term maintenance and sustainability goals of the city of Long Beach, helped to deliver an award-winning project.”
Throughout the innovative project, Young says visitors from other municipalities toured the site, which she hopes will serve as a model for future municipal development. “Knowing that you are setting an example that could allow another city to take that next step and develop land or create a city hall faster and fund it quicker—being part of that was a great opportunity,” she says.







