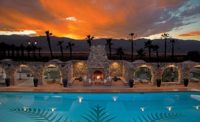The Aliso
Los Angeles
Best Project
Owner: Brookfield/Legendary Partners; Fairfield Residential
General Contractor: Milender White
Lead Design Firm, Architect: Kava Massih Architects
Structural Engineer: VCA Consultants
Civil Engineer: PSOMAS Engineering
MEP Engineer: LDI Mechanical
Electrical Engineer: IDS Electrical Engineers
Landscape Architect: Gillespie Moody Patterson Inc.
Subcontractors: Guy Yokum Construction; Stout and Burg Electric; BLF Inc./Larrabure Framing; Jade Inc.; 10/10 Plumbing and Heating Inc.; Mas Iron; Hale Glass Inc.; LDI Mechanical Inc.; PBC Cos.; AA Gonzales Inc.; Qwest Engineering
Constructed on one large 5.85-acre foundation, the Aliso features five apartment and two amenity buildings, with 472 residential units, 774 vehicle spaces, commercial space, pool and deck areas and common spaces.
With more than 50 different types of units and four finish schemes, the complex project created a puzzle for tracking quality, schedule and safety. The contractor simplified things with a QR code label system for every unit using software integrated with Procore. All locations were QR coded, including unit number, quality control and assurance inspections, safety inspections, finish schemes, punch list updates, RFIs and submittals. All subcontractors were video-trained and could easily access every unit’s specific information with a scan of their device within the Procore system.
QR coding helped track and close issues on site. The codes boosted project quality because all team members could improve and accelerate communication.
BIM technology also was essential. During preconstruction, the contractor held BIM coordination meetings to resolve space issues and address questions. BIM modeling allowed all trades to visualize the concrete schedule, which supported intricate planning for MEP infrastructure routed through the below-grade garage.






