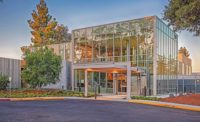El Camino Health, Sobrato Pavilion
Mountain View, Calif.
Award of Merit
Owner: El Camino Health Foundation
Lead Design Firm: WRNS Studio
General Contractor: Rudolph and Sletten Inc.
Structural Engineer: Thornton Tomasetti
MEP Engineer: Interface Engineering
Architect: WRNS Studio
Interior Architect: Brereton Architects
This 267,149-sq-ft, seven-story, multidisciplinary outpatient center and medical office building was designed to support an existing hospital with heart and vascular, cancer and neuroscience centers and spaces for integrated care and research. The project team emphasized the safety of all personnel, patients and guests and took into account ongoing operations at the main hospital. Before setting foot on site, all team members attended a safety orientation with instructions specific to their individual tasks. Due to the site’s sensitive underground infrastructure, excavations required prior written approval after review of as-builts and following onsite scanning services to confirm there would be no conflicts with underground utility lines. All excavations within close proximity of underground utilities or structures called for slow digging, followed by hand digging.



