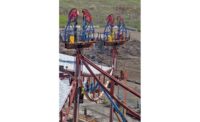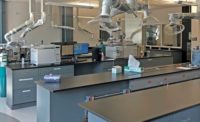Star Wars: Galaxy’s Edge
Anaheim, Calif.
Best Project
Owner: Disney Imagineering
General Contractor: Whiting Turner
Specialty Contractor: KHS&S Contractors
Lead Design Firm: Cuningham + Morris, a Joint Venture
Structural Engineer: Walter P Moore
MEP Engineer: Southland Industries Inc.; EXP US Services Inc.
Subcontractors: FBM; Action Gypsum; Westside Building Material Group; Tamarco; Pyrok Inc.; Ahern; Sunbelt; Moonlight Molds; Gist Specialties; Unlimited Designs Inc.; Radius Track Corp.; P&S Metal and Supplies Co.; Tribal Scenery; Z&Z Manufacturing LLC; Design Manufacturing
This project transports guests into a galaxy far, far away and immerses them in the universe of Star Wars movies. The attraction features movie memorabilia such as stormtroopers in white armor, a full-size Millennium Falcon spacecraft and the Black Spire Outpost.
Creating the world was an immense specialty contracting challenge involving intricate framing, drywall, EIFS, plaster, scenic paint and themed architectural ornamentation for the 14-acre project.
The plastering team worked with more than 40 unique plaster finishes and 80 themed-paint finishes across 200,000 sq ft of surfaces, making facades appear older and from another dimension.
Instead of paging through hundreds of cumbersome blueprints, the team used BIM to improve accuracy and reduce unknown project variables. The technology was instrumental because it allowed the plastering team to zoom in, circle around and see a structure from all angles.
The team built 35 domes to recreate the planet Batuu. Project architecture required that domes be prefabricated and flown into place. The dome of the Millennium Falcon: Smugglers Run attraction weighs 44,000 lb and the dome at Oga’s Cantina stretches 76 ft across. Installing those pieces required extensive coordination with all trade partners.








