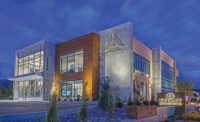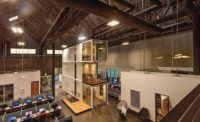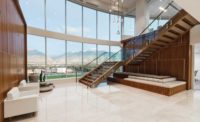PCL Glendale Office Build-out
Glendale, Calif.
Award of Merit
Owner / General Contractor: PCL Construction Inc.
Lead Design Firm: A.C. Martin
Subcontractors: Bayview Environmental Services Inc.; Cosco Fire Protection Inc.; Digifier Inc.; Giroux Glass Inc; Maya Steel Fabrications Inc.; Morrow-Meadows Corp.; PG Cutting Services; Murray Co.
This major renovation occupies two floors of an office building connected by a grand staircase. Highlights include open workstation layouts, private offices, flexible collaboration spaces, huddle rooms, phone booths, hoteling stations and video-conferencing and wellness rooms.
The design-build team approached the office design as a way to support increased connectivity through technology, space planning and sustainability. The goal was to bring the collaborative engagement of higher education into an office environment and integrate those principles through passive and active design spaces. That included phone rooms for one person, huddle rooms for five or less people and booths similar to those found in a diner for four- to six-person meetings. The spaces were fitted with technology and can be reconfigured to meet physical-distancing guidelines while maintaining a collaborative environment.





