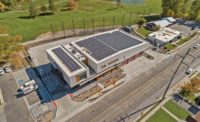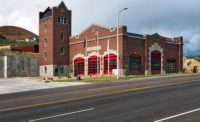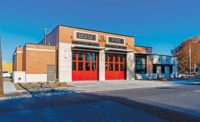Adams County Fire Rescue Station No. 11
Denver
BEST PROJECT
Owner: Adams County Fire Rescue
Lead Design Firm: Allred & Associates
General Contractor: GTC
Civil Engineer: Rocky Ridge Civil Engineering
Structural Engineer: The Leffler Group
MEP Engineer: DMCE
Geothermal Engineer: Major Geothermal
Landscape Architect: Meuran Design Group LLC
Material Testing: Kumar & Associates Inc.
Subcontractors: ADK Electric Corp.; Blue Ribbon Concrete; Brannan Sand & Gravel Co. LLC; Colorado Mechanical Systems; HME Inc.; Rocky Mountain Stonework
The design for this 31,000-sq-ft fire station was driven by the need to protect the health of Adams County firefighters. The new facility has five pull-through apparatus bays, a community center space for events and meetings, offices, classrooms, living spaces and even a firefighting museum, but most important to the chief was the inclusion of cancer-prevention zones.
Firefighters enter the partitioned spaces after returning from a call, passing through hot, warm and cold zones that prevent contaminants from entering the building. The system includes sensors that keep air pressure low in the hot zone and high in the cold or clean zone. Station 11 is one of only a few stations in Colorado with this special preventative feature. The system also connects to a phone app that sends alerts about any problems with the air-handling system.
The facility includes a geothermal system consisting of 24 wells, each 563 ft deep, to assist with cooling and heating. The system is expected to pay for itself within 13 years. The station features energy-efficient LED lighting throughout. The entire facility is wired so that mechanical, electrical and plumbing systems are 90% automated and can be controlled remotely.
The fire chief asked the design team to include spaces such as the outdoor patio and day room to help firefighters decompress after their shifts. Station 11’s sleeping quarters are on the first floor to minimize logistical issues during night calls. Many of the station’s living quarters incorporate rounded walls, curved drop ceilings and cabinetry and countertops using a variety of materials. These design elements required precise coordination to ensure all the various radii were perfectly constructed. The new station combines a sleek design with energy-efficient systems for its modern fire station operations while paying homage to the firefighting history of the area.
Back to Number of Best Projects Entries Remains Strong Despite the Pandemic






