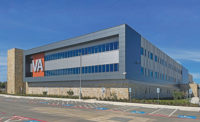UCHealth Steadman Hawkins Clinic Denver and CU Sports Medicine
Centennial, Colo.
Award of Merit
Owner: UCHealth
Lead Design Firm: BSA Lifestructures
General Contractor: Haselden Construction
Civil Engineer: Kimley-Horn
Structural Engineer: Stewart Inc.
MEP Engineer: Affiliated Engineers Inc.
Subcontractors: Frontier Fire; Intermountain Electric; JR Butler; MTech Mechanical
This four-story, physical and occupational therapy facility includes 100,000 sq ft of finished space, 50,000 sq ft of expansion space and a three-story parking garage. The team achieved the tight 15-month time frame through prefabrication and early trade partner engagement. A quick dry-in of the enclosure was key to accelerating the interior finish work and keeping the project on schedule. The unitized curtain-wall system was prefabricated off site. Exterior wall panels, including metal stud framing, insulation and miscellaneous steel for window openings were also prefabricated as were portions of the MEP system and miscellaneous metals. Early collaborative efforts with trade partners helped to cut $5 million from the budget without losing scope or key design elements.
Back to Number of Best Projects Entries Remains Strong Despite the Pandemic



