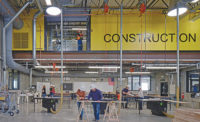Adams 12 STEM Lab School Renovation
Northglenn, Colo.
BEST PROJECT
Owner: Adams 12 Five Star School District
Lead Design Firm: 3890 Design
General Contractor: Adolfson & Peterson Construction
Structural Engineer: JVA Inc.
Mechanical Engineer: Envision Mechanical Engineering
Design Consultants: Ackerman Engineering Inc.; Lime Green Design
Subcontractors: Accent Electrical; All Phase Landscape; Front Range Fire Protection; Restoration Specialists; St. Thomas Steel; Total Concrete Services
This $25-million renovation provides 50,000 sq ft of new space for science, technology, engineering and math (STEM) students in the Adams 12 Five Star School District. School remained open and occupied during the two years of phased construction. Phasing was the key to maintaining uninterrupted operations, continuity and learning for the 475 students.
Transformation of the 46-year-old building into a 21st-century learning environment began in the first phase with a 25,000-sq-ft classroom wing, renovations to the gymnasium and cafeteria on the east side of the building and a new playground. A second, year-long phase of work demolished the west side, including a two-story classroom wing. That included a delicate separation of the building’s second story so that it could be safely demolished without compromising the structural integrity of the first story. The continuous precast double tees had to be carefully cut and shored until the new structure was erected.
The second phase also added a new library, science and art rooms, administrative offices and classrooms. Large amounts of asbestos-containing materials were carefully abated in the renovation areas, so the team developed a plan to keep students, faculty and staff safe as they moved through the school during abatement. Clear barriers of separation and site logistics plans identified which areas were off limits. The team created easy-to-understand wayfinding signage and managed air quality and noise to reduce impacts for occupants.
Other tasks that required a high level of coordination included replacing mechanical, electrical, plumbing, low-voltage and fire alarm systems. The project followed the Collaborative for High Performance Schools guidelines and included design and sustainability features such as LED lighting and the use of reclaimed bleacher wood from the school gym as well as recycling the boilers or installing new high-efficiency ones when recycling wasn’t an option. The school’s capacity has increased to nearly 700 students.
Back to Number of Best Projects Entries Remains Strong Despite the Pandemic





