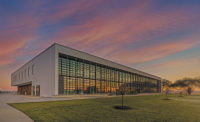General Dynamics Headquarters
Reston, Va.
BEST PROJECT
Owner: General Dynamics
Developer: Orr Partners
Lead Design Firm: LSM
General Contractor: HITT Contracting Inc.
Civil Engineer: Urban Ltd.
Structural Engineer: Thornton Tomasetti
MEP Engineer: WSP
Quality and craftsmanship were hallmarks of the General Dynamics headquarters project, according to Best Projects judges. The crews’ craftsmanship is most evident in the building’s interiors. Key features include a blend of hand-selected stone tiling on floors and walls, stretched fabric ceilings, polished terrazzo, custom glass and stone millwork, broadloom carpet, LED lighting, custom furniture and a European modular office front system with rolling glass doors.
Trowel-applied concrete column and beam finishing throughout the five-story atrium space required extensive use of scaffolding and significant coordination. The stretched fabric ceilings, some as large as 5,000 sq ft, each consist of a single seamless piece stretched across open areas using scaffolding and lifts.
The monumental stairs consist of mitered and filled stone treads, manufactured to precise dimensions in Italy. Hand-stitched leather handrails for the stairs were completed on site along with glass smoke baffles.
Material sources for most of the public-facing assemblies came from Europe and required extensive coordination due to long lead times. Travertine stone was sourced from a single quarry in Italy—and fabricated by one supplier with limited capacity—to ensure consistency and quality. HITT’s team frequently traveled to source locations to oversee the fabrication, hand-select stones and ensure schedule requirements were met. Crews installed more than 20,000 sq ft of stone in the building’s interior, including the 1,800-piece, large-format stone installation in the lobby and hallways.
The bathrooms, which feature tile and furniture from Italy, presented additional detailing and logistical challenges. The team worked to have exact grout joints and alignments with European furniture by executing in-field meetings with required subcontractors in every bathroom. Every piece of wall tile was numbered, indicating its specific location on a bathroom wall.
“Aesthetically, it was amazing looking,” said one judge. “I gave a very high rating on the quality and craftsmanship.”
The new corporate headquarters is housed within a five-story office building with a three-level below-grade garage. Situated on a 25-acre greenfield site with no public-facing branding, the team claims that the design intent was to show quality craftsmanship in an area of relative seclusion. The project retains large boundaries of mature trees to bolster privacy, which also created operational challenges for construction crews.
The LEED Silver building’s envelope consists of a blend of unitized curtain wall with integrated stone, oversized glass tiles, stone rainscreen and custom oversized entrance doors.
“The amount of detail that went into this job was, bar none, above anything I’ve seen from a subcontractor, architect or general contractor standpoint,” says Wes Millar, HITT project manager. “We would spend days on single details, mock-ups and installs to get the final product that everyone expected and wanted. In my career, it’s one that I always look back on and appreciate.”
Back to Number of Best Projects Entries Remains Strong Despite the Pandemic








