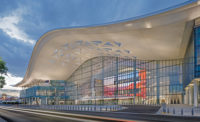Wynn South Convention Expansion
Las Vegas
Award of Merit
Owner: Wynn Las Vegas
Lead Design Firm: Wynn Design and Development
General Contractor: The PENTA Building Group
Civil Engineer: Lochsa Engineering
Structural Engineer: John A. Martin and Associates
MEP Engineer: NV5
This $290-million, 430,000-sq-ft addition more than doubled the casino and resort’s convention space. Solar energy provides 100% of the power for this Green Globe-certified addition. Completed in December 2019 on time and within budget, the two-story venue includes a rotunda entrance leading to 18 breakout rooms; promenades; large terraces with floor-to-ceiling windows; an 83,000-sq-ft, pillarless ballroom; a 20,000-sq-ft outdoor pavilion with an adjacent 20,000-sq-ft events lawn; and a 2,500-sq-ft hospitality lounge.
The team hosted quarterly and weekly job-specific safety stand-downs focused on project milestones and tasks scheduled for that week as well as the hazards and risks identified with each trade. Every week subcontractors would share information about their specific tasks and address any potential hazards, for themselves and others, that typically accompanied those tasks. Crews conducted monthly safety walks with journeymen and apprentices to get a fresh set of eyes on job hazards and provide different perspectives on how to mitigate them. The project totaled more than 1.6 million work hours and had zero lost-time accidents.





