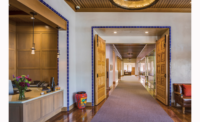Transwestern Arizona Headquarters
Phoenix
BEST PROJECT
Owner: Transwestern
Lead Design Firm: Gensler
General Contractor: Layton Construction Co. LLC
Structural Engineer: PK Associates LLC
MEP Engineer: Henderson Engineers
Furniture: CIS/Knoll Studio
Audio Visual/Technology: Immedia
Brokerage firm Transwestern aimed to create both flexible workspaces and a collaborative community hub for its Arizona headquarters, a former grade-level steakhouse situated among numerous retailers and busy pedestrian activity. The new space incorporates hospitality-focused design elements to create a memorable experience for employees and clients alike.
Upon entering the office, guests and employees are greeted by a custom marble concierge desk equipped with a workstation that extends into a communal kitchen. Among its other functions, the desk acts as a social gathering point. Employees are encouraged to use Transwestern’s entry lounge and outdoor patio to work, socialize and host events. Tucked behind the kitchen and conference spaces, a bullpen area is conducive to more focused work. The divided spaces allow daily operations to continue without disruptions from networking and social events in the front lobby.
The project also emphasizes employee wellness. Workstations are equipped with desks that adjust for work done sitting or standing. Access to daylighting is intended to promote increased productivity and well-being.
After years of standing vacant, the space underwent upgrades to ensure it complied with current office code requirements. Among other measures, the project team replaced both life-safety and HVAC systems. The prolonged vacancy had spawned mold throughout the back half of the space as well as in an exterior wall. To maintain the schedule, the team drafted a phased plan for remediation that allowed construction to continue in other spaces.








