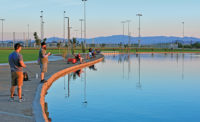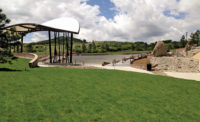Gilbert Regional Park Phase 1
Gilbert, Ariz.
BEST PROJECT
Owner: Town of Gilbert, Ariz.
Lead Design Firm: Dig Studio
General Contractor: Haydon Building Co.
Civil Engineer: Wood Patel
Structural Engineer: BDA Design
MEP Engineer: Henderson Engineers
Architect: Architekton
Electrical Engineer: Wright Engineering Corp.
Marking the initial stage of a multiphase, multiyear project, the 30-acre Gilbert Regional Park serves as a destination play experience while incorporating design elements that will stand the test of time. Open spaces and interactive play areas take some of their cues from the geometric forms of surrounding desert mountains.
A multitiered play component dubbed the Mountain includes a 17-ft-long climbing element and provides views of the surrounding desert and San Tan Mountains. Additionally, seven slides descend from various levels of the Mountain, which was built with soil excavated for a future swimming pool. Along with the Mountain, a splash pad and a tot space form the core of the park. Vibrant colors, including bright blues and yellows, delineate various play elements and surfaces. Other amenities include switchback trails for hiking, canyon walls for climbing and hillside slides.
Throughout the park, varying materials are tied to dissimilar surfaces and slopes. As a result, the project team went to great lengths to review every seam and joint in the park amenities during weekly preconstruction meetings. In particular, the splash pad and the Mountain required extensive coordination during early phases to achieve quality control.
The entire park is irrigated with reclaimed water and will be fed from a future lake. The site also collects stormwater through the planting areas to help water the native trees. The splash pad uses a recirculation system that captures and treats water for reuse.






