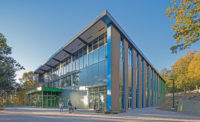Christ the King’s Hyland Center
Atlanta
Award of Merit
Owner: The Roman Catholic Archdiocese of Atlanta
Lead Design Firm: Collins Cooper Carusi Architects Inc.
Contractor: New South Construction Co.
Structural Engineer: Uzun+Case
The $24.7-million expansion of the Cathedral of Christ the King marked the church’s most ambitious project since it first entered the Atlanta skyline in the 1930s. The original Hyland Center, which sits in the middle of Christ the King’s campus, was replaced with a four-story structure that houses a regulation-size gymnasium, eight classrooms and two science labs as well as an art room, music room and multipurpose meeting space. The project site was within 30 ft of an existing school building, parking deck, chapel and an administrative building. The building foundation is located approximately 8 ft below the water table, requiring crews to pump and remove more than 4.2 million gallons of water from the site. A granite vein that ran through the site had to be chipped away, as opposed to being blasted. The extensive amount of necessary sitework left the team with only a nine-month schedule to complete the structure and finishes. A 35-ton truss lift had to be picked with two cranes, which eliminated laydown area and required steel to be relocated to the basement for laydown. Despite the schedule pressures, the project was completed on time and on budget.
Return to Southeast Best Projects Award Winners Stand Tall in 2020







