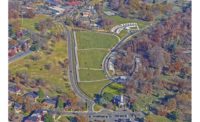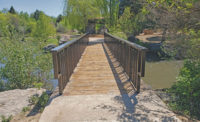Boylston Marker Project (Marathon Memorial)
Boston
Project of the Year Finalist and Best Project
Owner: City of Boston
Lead Design Firm and Prime Consultant: Stantec
General Contractor: McCourt Construction
Sculpture Artist: Pablo Eduardo
Lighting Design: LAM Partners Inc. | Architectural Lighting Design
The Boston Marathon bombing in April 2013 was a national tragedy that continues to resonate, particularly for Bostonians. The three who died are now forever remembered in a memorial at the iconic Boylston Street finish line, where the bombings occurred. Working with victims’ families, city officials and local artists, the project team delivered a striking set of markers—one at each of the two bomb sites.
Four years after the bombing, a committee of city officials and victims’ family members selected a concept by Gloucester, Mass.-based artist Pablo Eduardo. After award of the project, Eduardo retained Stantec to provide design, graphics, permitting, contract documents and construction administration services.
Bob Corning, senior principal at Stantec, says that following the selection, the team worked with the families to further refine the design. Initially, he says the design called for much taller and more prominent granite columns. “The families were concerned that the structures were too overpowering—and didn’t blend in with the street context,” he recalls. “So, we started over and the resulting product is better than the original design would have been. It was pretty powerful.”
Eduardo says the work of the design and engineering team was an essential part of the memorial development process, particularly with input on how the design relates to its context, while also providing practical advice related to buildability, permanence and maintainability. “The final design was far superior than what I would have developed myself,” he says.
To establish the sites for the markers, crews bumped out existing curb lines on Boylston Street. The base of each marker site consists of granite, brick and bronze paving. A black granite diverging diamond form is centered around each marker, symbolizing the blast. A pattern of bronze rings and granite paving, including four types of traditional New England gray granites, symbolizes the impact the event had on the entire region. An inner bronze ring is inscribed with a poem and the names of those killed at each site.
The markers consist of three interlocking granite columns, which have been pulled apart—two at one site and one at the other—representing the three lives lost at the bombing. Although separated, the design suggests that the markers are metaphorically linked. The granite was sourced from sites that had a connection to the victims: Franklin Park, Spectacle Island and the Boston University Bridge.
Along the street edge, four sculptural spiral bronze and lighted cast-glass columns rise up around each of the marker sites. The columns range in height from 18 ft to 22 ft, consistent with the scale of the existing street lighting. The columns’ LED lights can be adjusted to change color and intensity. “Scenes” can be programmed to animate lighting patterns, says the submission. The lights can be controlled remotely from City Hall.
“It’s not only a piece of architecture— it’s something that impacts so many people in the community and the world.”
– ENR New England Best Projects Judge
The spiral light fixtures are composed of bronze bands that twist and wrap around glass tubes. The bronze sections and material voids vary in size and location along each light’s height. When analyzing the structure, the irregular geometry of the bronze bands could not be approximated as a standard shape. To model the bronze bands, structural engineers created a custom-coded programming routine, which took section cuts of the 3D model at 1-in. increments. These sections could be exported to Excel as geometric properties. Engineers could then use the geometric data and section properties in their analysis calculations to evaluate the stresses at each location and verify structural adequacy.
Markers are supported by helical piles, while lights use reinforced concrete spread footings. Working in historic Boston, crews encountered significant below-grade obstructions—including utilities, vaults and other building remnants. Foundation designs had to be adjusted to account for foundation locations, casting around utilities and unconventional spread footings. The project opened to the public—on time and on budget—in August 2019.
One Best Projects judge was impressed by the “architectural and artistic design and integration with the community, but also the importance to a city as a monument. It’s not only a piece of architecture—it’s something that impacts so many people in the community and the world.”










