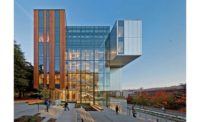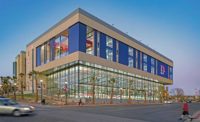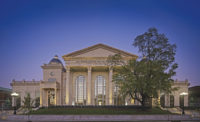The University of Vermont STEM Complex
Burlington, Vt.
Project of the Year Finalist and Best Project
Owner: The University of Vermont
Lead Design Firm: Freeman French Freeman
General Contractor: PC Construction Co.
Civil Engineer: Krebs and Lansing
Structural Engineer: LeMessurier
MEP Engineer: BR+A Consulting Engineers
Design Architect and Laboratory Planner: Ellenzweig
Subcontractors: Casella Construction (Demolition); CCS Constructors (Steel); Canatal Industries (Steel); Ouellette Plumbing and Heating; Johnson Controls (Building Automation and Controls); Omega Electric (Electrical/Communications/Fire Alarm/Security); Northern Plasterwork (Fireproofing); S.D. Ireland Concrete Construction (Site/Concrete); VHV Co. (HVAC)
At the heart of the University of Vermont’s 19th-century campus, crews led by PC Construction delivered an $80.7-million STEM Complex—the largest facility investment since the Burlington school’s founding in 1791. In three phases over four years, the project team demolished two buildings and constructed two new ones totaling nearly 185,000 sq ft.
The project was not the only one underway during the STEM Complex’s renovation, according to Ryan Sauer, construction executive at PC Construction. “There were three other major construction projects in that area,” he recalls. “It was very challenging working around them and coordinating between the contractors, while also working on an active campus.”
To safely deliver the complex, Sauer says PC Construction had to phase the project. First, the team demolished a 1960s-era lecture hall building, which cleared the way for construction of Discovery Hall—a 111,000-sq-ft teaching and research laboratory building. An 86-ft-long overhead bridge was also erected, connecting the new building to the university’s existing engineering building.
For the second phase, project crews demolished the five-story, 165,000-sq-ft Cook Physical Science Building, which was located just 30 ft from the newly constructed Discovery Hall.
The final phase delivered the new 73,000-sq-ft Innovation Hall, a classroom and office building with a five-story connector to Discovery Hall.
The new facility houses dozens of laboratories and clean rooms that required complex mechanical-electrical-plumbing system coordination. The dense systems include large HVAC installations; laboratory plumbing services; unique lighting and electrical distributions; automatic building control; and life safety systems.
The project included more than 140 fume hoods, 50 laboratory benches, dozens of overhead service grids and campus-fed steam and chilled water systems.
To coordinate these systems, the team leveraged detailed virtual construction modeling for hangers and supports; accessibility; clearance zones; controls and laboratory casework; and equipment modeling.
During the coordination process, the team also focused on access and maintainability for the university. Construction participants worked with the school’s maintenance and operations groups to maximize satisfaction with the new facilities, according to the submission.
To help both the construction team and project stakeholders better understand the MEP design, full building mock-ups were created that included overhead service grids, reheat coil and associated control valve accessibility, laboratory benches and fume hoods.
Several areas of the building feature exposed ceilings and metal baffle ceilings, so many of the MEP elements are visible, such as hangers and supports, insulation and fire and acoustic sealants. The team took this into account from the early stages of MEP coordination and focused not only on system function, but also on its organization and appearance, according to the awards submission.
An extensive building envelope mock-up was also created during concrete and steel erection. It was more than 20 ft tall and placed on a concrete pad that doubled as a mock-up for polished concrete slabs used extensively in the research labs. The mock-up enabled envelope contractors to work through complex and high-performance curtain wall flashing, with composite metal panel and masonry details seen well ahead of construction on the building. The university “has tight standards on [building] envelopes, so mock-ups made sure we ironed out issues with the envelope before we got into the field,” Sauer says.
Throughout the project, the team reached outside the construction fence to connect with the community. PC Construction conducted a variety of classroom presentations and seminars for students on topics such as introduction to construction management, virtual construction and contracts negotiation. The contractor also hosted regular construction site tours with high school, technical school and university students.
Science buildings and STEM buildings, from a community standpoint and an industry standpoint, “are good things for the community and society.”
– ENR New England Best Projects Judge
Each summer during the project, PC Construction hired a student studying civil or mechanical engineering to participate in the project as an intern. “Bringing in engineering students, doing presentations and touring the site so classes could see what their future is—that’s something that was good for the campus community,” Sauer adds.
One Best Projects judge remarked that the project team “did quite a few things with the local community in terms of trying to bring in future possible students for construction management—that’s one of the things I liked about what they did.”
Another judge noted the benefits of the project beyond just the campus, emphasizing that construction of science and STEM buildings “are good things for the community and society.”










