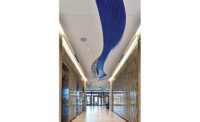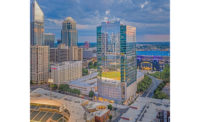Wells Fargo at 30 Hudson Yards
New York City
Award of Merit
Owner: Wells Fargo Bank
Lead Design Firm: The Switzer Group
General Contractor: Structure Tone
Structural Engineer: Silman
MEP Engineer: Syska Hennessey
Lighting Consultant: Kugler Ning
Acoustical Consultant: Longman Lindsey
Wells Fargo’s modern New York flagship is a 500,000-sq-ft space across nine floors of the 30 Hudson Yards skyscraper in lower Manhattan. The resulting effort across floors 14 and 15 as well as 60 to 66 created a space that the team says fosters high productivity while emphasizing well-being for employees and visitors.
The main reception area on the 14th floor opens onto the main trading floor, which, along with the floor above, accommodates 1,200 across trading desks, offices and other collaborative work areas.
The design evokes the High Line and Chelsea warehouse district, using concrete, steel, wood and glass to offer a sleek industrial atmosphere accented by a circadian lighting system that traces the sun’s path through the day.
Completed last year, the LEED Gold project also incorporated a flexible design to accommodate future space changes—particularly important in light of the COVID-19 pandemic, says the submission. The upper administrative floors include offices, a central pantry and collaboration spaces. A dedicated layout on the 63rd floor can host meetings, lectures and other events.
Back to New York Region's Best Projects Display Innovation, Quality





