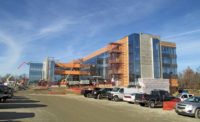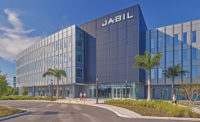Akamai Global Headquarters
Cambridge, Mass.
Best Project
Owner/Developer: Boston Properties
Tenant: Akamai
Owner’s Representative: Northstar Project & Real Estate Services
Lead Design Firm: Sasaki
Construction Manager: Turner Construction Co.
Structural Engineer: Magnusson Klemencic Associates
MEP Engineer: WSP
Subcontractors: HLB Lighting; Cosentini (Tel/Data and Security); ACT Associates (AV); Acentech (Acoustics); Howe Engineers (Code)
Akamai’s 475,000-sq-ft headquarters rises 19 stories, making it the tallest building in Cambridge’s Kendall Square. The headquarters is also the largest WELL certified building in the Northeast and fourth largest in the U.S., according to the project team.
A key feature of the effort, a mile-plus-long path dubbed AKAMile that starts in the lobby and winds its way to the top floor and then back again, is an important part of Akamai’s vision for a seamlessly integrated campus connecting various departments and groups.
A linear light slot, 6,700 ft long and 1 in. wide, guides the way and is visible outside the building on the streets of Cambridge. The AKAMile stands out for its “bold interactive displays and warm, welcoming textures and tones,” noted the team’s submission. The patterns, in turn, were created through a “custom algorithm using Python, Dynamo and eventually Revit.”
The path and exhibits along it transition as it ascends to the top of the high-rise from a customer service focus to an employee focus, weaving “its way through the remainder of office floors in a series of interconnecting stairs and volumes,” the submission notes.
Along the AKAMile, intensive coordination and cooperation was also needed to install LED lighting, which was interwoven with the chilled beam HVAC system. Delayed deliveries of chilled beams and the linear light fixtures on the AKAMile “forced the project team to scramble,” the team said. “Material sourcing issues affected subsequent trades and forced several remobilizations in order to reach scheduled milestones.”
Interior work required complex coordination between all members of the project team and Akamai on floor openings, steel modifications, MEP systems and core modifications, among other items. “Detailed coordination ensured the final build-out was consistent with the original design aspirations,” the project team noted in its submission, adding that “active collaboration between all project stakeholders also ensured all targets for sustainability were achieved.”
Early packages were released to boost efficiency in the construction timeline, with the aim of coordinating everything from floor openings to steel mods. “In terms of the aesthetics, but also in terms of some of the team challenges they overcame here, it was outstanding,” one judge noted.







