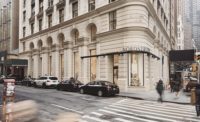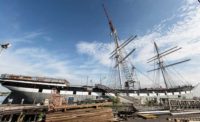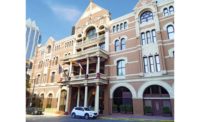Nordstrom Facade Restoration
New York City
Best Project
Owner: Nordstrom
Lead Design Firm: CallisonRTKL
General Contractor: J.T. Magen & Co.
Structural Engineer: Gilsanz Murray Steficek
MEP Engineer: PSF Mechanical Inc.
Design Consultant: James Carpenter Design Associates
Landmarks Preservation Commission Consultant: Higgins Quasebarth & Partners LLC
Creating Nordstrom’s retail flagship—with 320,000 sq ft of shopping space on seven floors—in New York City required a major restoration and structural support effort. The project aimed to tie four separate structures together and, along the way, restore a historic stone facade along 58th and Broadway in Manhattan to its classic ornate detail.
Capturing the feel of the historic Vermont marble exterior—replaced years earlier with a marble, glass and aluminum face—required recreating architectural features like arched windows and rounded corners at the apex, not to mention meeting the Landmarks Preservation Commission’s exacting standards.
The team cast the new facade in specialty concrete to match the marble while adding supplemental steel to the existing riveted steel superstructure to carry necessary loads and connections. Crews poured precast concrete pieces by hand, carefully aiming to match color, texture and patterns of the original stone, says the submission.
A major challenge was the lack of as-built drawings of the structure, which required an inch-by-inch survey of the project area—a task that sometimes involved studying old photographs and blending that information with modern data, particularly for the ornate corners and cornices. This work took a year to input and convert into CAD format, allowing for precision in drawings for windows, doors and radius corner glass where orders had only quarter-inch tolerances.
Another big effort was creating a system to hang the precast facade panels that did not rely on regular foundations, which stood over a medical facility with sensitive MRI equipment below ground. The team instead hung panels off existing columns, which required extensive reinforcing and the use of stirrups and other tools.
The team ultimately placed 87 large and heavy precast pieces on the facade using a crane, with some more than 18 ft long and weighing up to 14.5 tons.
Back to New York Region's Best Projects Display Innovation, Quality








