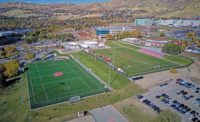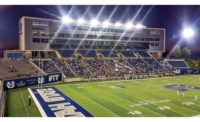Since being admitted to NCAA’s PAC-12 Conference in 2011, the athletics program at the University of Utah has been steadily upgrading facilities to better compete with other top-tier universities. The latest facility to get an upgrade is U of U’s Rice-Eccles Stadium, the Utes’ home football field and a key venue for concerts and other large-scale events. It also hosted the opening and closing ceremonies during the 2002 Winter Olympic Games in Utah.
A $17.9-million donation from the philanthropic Garff family helped launch an $80-million expansion at the south end of the stadium, to be known as the Ken Garff Performance Zone. “This expansion at the south end will not just add more seats, but it also will be the kind of seating and amenities you see in other Class A collegiate football programs and even professional programs,” says Brent Tippets, a principal with Salt Lake City-based VCBO Architecture and the lead design principal for the project. VCBO partnered with Populous of Kansas City, Mo., on the project.
“Back before we came on to do the design, we were hired to do an economic analysis of the project,” Tippets says. “The university wanted to see what kind of seating made sense. We studied other facilities and the economics of the program and found it makes sense to have these kinds of amenities available, and they will pay off over time.”
The standard stadium-style seating that sat above what was known as the Clark Building will be replaced with premium seating that includes private suites, loge boxes and ledge seating, Tippets says. Occupying the top level will be a restaurant with outdoor seating and panoramic views of the Salt Lake Valley and the stadium, while a new concessions space and kitchen will serve the new seating area. The total number of seats in the stadium will increase to 51,444 from 45,807. The project also will feature enhanced amenities for athletes, including new locker rooms for both teams, a sports medicine room equipped with X-ray capabilities, a media room for interviews and a club section at field level that players will pass through as they head to the field.
“The new seating is going to be very intimate and gives you a view onto the field that’s like you are right there. It will be a very exciting place to be,” Tippets says.
Mixed Olympic Legacy
Jared Adamson, construction manager for Layton Construction, says final architectural drawings were still being completed in early 2020, so the contractor concentrated on preparing the site. The street-level plaza outside the Clark Building included the Olympic Plaza—which was home to the 72-ft-tall Olympic cauldron from the 2002 Winter Games—as well as memorabilia from the games and a small museum.
“The new seating is going to be very intimate and gives you a view onto the field that’s like you are right there. It will be a very exciting place to be.”
– Brent Tippets, Principal, VCBO Architecture
In February, Layton crews wrapped the cauldron in protective plastic, fitted the structure with braces and sent it off site to be refurbished. After construction at the stadium is complete, the cauldron will be placed at the southwest corner near a ticket office situated on a new plaza.
“Moving the cauldron was a conscious effort to make it more accessible and let people experience it,” Tippets says. “It was behind a gate before, but now it will be mounted on a new 30-foot red-rock pedestal with a water feature. It will be up about 90 feet (high) and will have more prominence. People can get up close and experience it again any time.”
Crews excavated the site for the new plaza and the area around a scoreboard that Layton had installed earlier, digging nearly 30 ft below grade.
“We placed a soil nail wall, which gave us some problems early on,” Adamson says. “The soil in that area has a lot of large rocks, and we had a lot of cave-ins as we were drilling to set the soil nails.”
Crews had to deal with an Olympic legacy of another sort when it came to relocating several major utility lines in the area. “Some things were not where we thought they were,” Adamson says.
Tippets speculates that in the rush to complete projects before the 2002 Winter Olympic Games, the locations of new utility lines “were not well documented. It was a mess and a real construction hassle,” he says.
COVID Audibles
Adamson says the demolition plan was originally sequenced to accommodate the 2020 college football season. “Since the Clark Building is right there on the playing field, our original plan was to work south of the building and the scoreboard first, and in December, when the last game was over, we would start tearing [the building] down and fast-track the seating where that building is,” he says.
That plan changed when the COVID-19 pandemic put the brakes on the start of the PAC-12 football season. “Once we were notified the PAC-12 was not going to play, we started tearing it down early. That allowed us to sequence the project a little more efficiently,” says Adamson.
“We can place our structural steel all the way around the scoreboard instead of just doing half and then jumping to the other half. The longest portion of our schedule was for the main building on the south side of the scoreboard. The other side is fairly simple steel and precast concrete risers,” he says.
The scoreboard and its supports will be integrated into the new building and will sit about 6 in. above the roof of the new restaurant, Adamson says.
The project team had to scramble again when the PAC-12 reconsidered canceling the season and announced a reduced and delayed schedule of football games.
Adamson says athletics officials suddenly needed vehicle access to deliver equipment to the playing field.
“There were some footings and foundations in that access way, so we accelerated that and got the concrete done so they could get the access they needed,” he says.
Adapting to the quickly changing needs of the Ute football team and the impacts of the pandemic has been a challenge, says Michael Beck, construction manager for the Dept. of Planning, Design and Construction at the university.
“This project already had a very tight cost and scheduling component,” he says. “We’ve taken a targeted value delivery approach to this project. We’ve found ways to mitigate risk and had multiple bid packages to try to get the best value.”
Beck says the structural steel package was one of the earliest bid packages released, and sections have been arriving on time, even with schedule changes.
“We knew there would be a long lead time on the steel package because it’s extensive and complex,” he says. “Almost everything is radial, and then we’ve got slopes. A lot of components are just out of the ordinary. There have been some things we’ve been able to complete early and some have been delayed because of COVID-19, but overall, we are still on track.”
The new facility should realize some long-term energy savings, says Tippets, who notes the building is fully electric and utilizes a geothermal heating and cooling system.
“There are already two wells on site under the parking lot of the stadium. One is used for irrigation water and the other we are retrofitting to be the reinjection tank,” he says. “This was designed using the high performance building standards set by the Department of Facilities Construction and Management for the state of Utah and meets LEED Silver standards.”
Beck says the project team meets to update the schedule weekly and conducts monthly progress reviews. “We’ve had a lot of people on board from early on,” he says.








