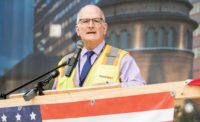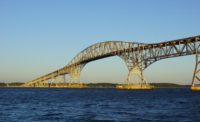When Carr Properties moved ahead with The Wilson and The Elm in Bethesda, Md., in 2016, the developer saw an opportunity to add a prominent new property to the suburban D.C. skyline. Built above a planned future tunnel and station for Maryland Transit Administration’s light rail Purple Line, the development also represented the chance to create nearly 1 million sq ft of office, residential and retail space in three towers at a transit hub. Delivering that vision, however, required significant coordination by the team. It had to work around existing and future underground infrastructure while designing and constructing complex structural systems above and adjacent to those elements.
Given the complexity of the project, Carr brought on Clark Construction to work with Shalom Baranes Architects while the project was still in schematic design to help with budgeting and constructibility, says Alison Wertzler, Carr Properties vice president of design and construction. “Carr wanted to know that we could do what we said we would do,” she says. “We needed Clark’s help from the beginning.”
Below ground, the site was planned to be the western terminus of MTA’s Purple Line. That location would also allow passengers to transfer to the neighboring Bethesda station of the Washington Metropolitan Area Transit Authority’s Red Line. In addition, the multi-use Capital Crescent Trail system will eventually pass through the site via a new tunnel under Bethesda. Wertzler said that working with Montgomery County, MTA and other stakeholders, the team devised a plan to create shell spaces for the future Purple Line and trail. That allowed the team to build around them. With the Red Line neighboring the property, two major vents from the Metro tunnels and an emergency egress stair also rise through the site. Crews would be required to keep the vents and stairs operational throughout the project with no shutdowns.
All of that existing and planned underground infrastructure created “unforgiving geometries,” says Jack Moyer, director at Shalom Baranes Associates and also project manager for The Wilson and The Elm. “It’s a triangular site with a rail line passing through it,” he says. “There was no reference to the site geometry itself. It was just a slash through the site.”
The design created three levels below ground that also accommodate the shell spaces and existing infrastructure. Although those elements are incorporated into the design, the team decided early on that they would not be part of The Wilson and The Elm’s structural system. “The shear-wall designs were the most difficult and tedious aspects of the project,” says Ashfaq Ahmed, associate at structural design firm Tadjer-Cohen-Edelson Associates. “Most shear walls had to be transferred in the building. The shear wall obviously couldn’t go through the tunnel, so it had to be transferred from the roof of the station.”
Underground Elements
Based on the geology, the structural design called for a mat foundation across most of the site, except around the WMATA facilities, where 30 4-ft-dia caissons were incorporated to avoid pressure on the existing shafts. Excavation would bring its own set of challenges, says Pasco Umbriac, Clark Construction vice president. Working around existing infrastructure resulted in “a mixed bag of internal bracing in our excavation as well as traditional support of excavation with piles, lagging and tiebacks,” Umbriac says.
Walls from the existing building, which were located slightly outside the new structure’s footprint, were retained and incorporated into the excavation design. “We were able to treat them like temporary support of excavation members and then just build our building inside them on two sides,” he says.
Umbriac says the team made heavy use of building information modeling, including 4D models, to determine design and sequencing. “We enlisted our [virtual design and construction] group early because we needed to understand all of those foundation elements and how they played with the excavation and with bringing the concrete [work] up.”
Before excavation could begin in 2017, existing buildings on site were demolished, except a historic building—Community Paint and Hardware—that had to be relocated. For crews to successfully move the two-level structure to a new location a half-mile away, it was cut vertically into halves. Crews could then lift each half from the existing foundations with hydraulic jacks and move them on specialty trucks to the new site.
Once excavation began, Umbriac says the clock was ticking. MTA required shell space for the Purple Line to be turned over by the end of 2018. Crews had six months from the start of concrete work to complete the spaces.
The team turned shell spaces over two weeks early, and the focus shifted to above-ground efforts. The structural concrete project has the three towers—two residential and one office—set on a shared six-story podium. With limited space underground, the podium provides five floors of parking, which Wertzler says enabled Carr to get zoning changed to allow the towers to rise an additional 50 ft above Bethesda’s 250-ft height limit.
The podium also includes long-span spaces, such as a lobby and a 14-ft-clearance loading dock area that required seven structural transfers. WMATA’s two vents extend up into the podium and exit at the second floor. The egress stair exits at the ground level.
Structurally, the podium is split vertically by an expansion joint between the 25-story commercial tower and the two residential towers, one 28 stories and the other 31 stories. In sequencing the job, Clark used the structural element to its advantage. Crews were split into a commercial team and a residential team, working on coordinated but separate scopes. More than 85,000 yd of concrete were required for the project, so each team divided the schedule to spread out the pours. The commercial team poured from 7 p.m. through the evening, then the residential team poured from 3 a.m. until the start of rush hour.
While work was well underway, early tenant signings affected design and construction as well. The local Fox 5 TV station agreed to move its operations to the commercial tower, which required creating a double-floor-height studio space. The station also needed a satellite farm on the roof. Ahmed says that the satellites didn’t add significant dead load but did present uplift considerations.
Another late addition to the design was a 60-ft-long, two-story sky bridge that links the two residential towers at the 28th floor. Moyer says the concept was developed as a way to design a single mechanical system serving both residential towers. At first, he says, designers considered creating a tube, “but that developed into a bridge you could walk across.” Moyer notes that the concept also allowed easier access to amenity spaces, such as a pool, for residents of both towers.
A steel structure was devised for the bridge, but lifts were greatly limited by the capacity of the available tower crane. To reduce weight, Umbriac says the team devised a plan to remove the bottom chords from the bridge’s three trusses, install them first and add a metal deck to create a work surface for crews. Then the remaining portions of each truss could be placed, one pick per night over three nights. The bridge is seated on one tower with a 9-in. sliding connection on the other to allow for movement between the towers.
The team used BIM extensively to design and sequence the job and dedicated 18 months to plan the project’s bridge. “That’s about as much [VDC] effort as the whole building,” says Ava Norton, Clark Construction executive of virtual design and construction.
Although the separate Purple Line project that passes through the site was put on hold in September, The Wilson and The Elm is moving toward completion. The residential building is expected to open in early 2021 and the commercial building to follow in May 2021.
Wertzler credits the team’s early and consistent collaboration for keeping the challenging project on track. “If we weren’t working together to figure out the best solution—regardless of who had to work harder to make it happen—we wouldn’t be where we are today,” she adds.








