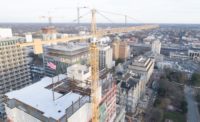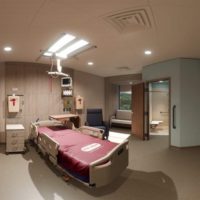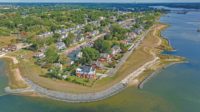From pre-pandemic labor and material shortages to COVID precautions and social unrest concerns, the design and construction team on the Commonwealth of Virginia’s new General Assembly Building (GAB) project in Richmond has navigated the breadth of recent industry challenges. Set on Capitol Square and neighboring the Virginia State Capitol, the site of the new 414,000-sq-ft GAB is as high profile of a location as you can find in the state.
“That really separated this from the average job,” says Brett Thompson, senior project manager with Gilbane Building Co., which is serving as construction manager at-risk. “If you took this job and set it somewhere else on 10 acres, it’s a totally different ballgame.”
“It was almost like crumpling up a piece of paper and saying, ‘that’s your mat.’”
—Brett Thompson, Senior Project Manager, Gilbane
The new GAB—with a current construction budget of $191 million—is set on the site of the previous structure. Prior to demolition, several enabling projects were completed to temporarily relocate occupants, including assembly members and staff.
Client advocate
Before construction began in 2018, Gilbane was involved in nearly two years of preconstruction work with the design team—led by architect-of-record Robert A.M. Stern Architects (RAMSA)—and the owner’s team, managed by the Virginia Dept. of General Services (DGS). Jim Pearson, associate at RAMSA, says some of that pace was dictated by the schedule of assembly members and staff, including some who could only meet during legislative sessions. Ultimately, clerks were authorized to make decisions regarding the project, he says.
“We had to make sure that everything was well organized and documented, and proceeded in an orderly way,” he says. “Our ability to meet with them had to be tailored to when they were available.”
As a result of the extended early timeline, Thompson says Gilbane had the benefit of hearing early programming calls. “We didn’t need to be involved, but we were here, so we got drawn into some meetings to offer insight on constructibility, costs and scheduling impacts,” he says. “We’ve been acting as a client advocate since early on.”

The project team completed precast erection and restored the historic facade by July and installed 80% of the windows.
Photo by Multivista, courtesy of Gilbane Building Co.
Blending old and new
When complete in fall 2022, the new GAB will provide members, staff and the general public with contemporary spaces that also honor the historic context of Capitol Square. The previous GAB was created around an accretion of buildings, including the Life Insurance Co. of Virginia building, Pearson says. Built in 1912, the insurance building was deemed historic, so RAMSA worked with the DGS and representatives from the general assembly to incorporate it into the new building. The team chose to preserve the building’s four-story limestone facade, integrating it within the overall mass, aesthetic and coloration of the new building.
The facade helped the design team establish a podium level of the building with a tower section that is slightly set back, rising up to the 14th floor. “On the square itself, there are some very low buildings,” he says. “We wanted to be able to establish that as a datum and respect that as much as possible.”

Before construction began in 2018, Gilbane was involved in nearly two years of preconstruction work with the design team.
Rendering by Michael McCann for Robert A.M. Stern Architects
Critical demolition
Prior to demolition of the existing GAB in late 2017, the team erected a bracing tower around the historic facade, placing seismographs on it to monitor the delicate nature of the limestone. Chris Whitley, general superintendent with Gilbane, says it was a sensitive process given the need to preserve the historic facade. “It was a very critical demolition process, where we removed a couple of stories manually by hand to get it down to an elevation where excavators could take it down safely,” he says.
With the building down and the facade secured, crews excavated down 25 ft and used a combination of soldier piles and lagging, underpinning and tiebacks through the existing GAB’s foundation walls. The foundation is an undulating concrete mat with thicknesses varying from roughly 4 ft to 8 ft. “It was almost like a crumpling up a piece of paper and saying, ‘that’s your mat,’” Thompson says.
While the team initially considered placing the mat in three large pours, its complexity necessitated breaking it into 10 pours that averaged around 1,000 cu yd, with the largest pour at nearly 2,000 cu yd. “The biggest constraint was concrete supply,” Whitley says. “But also with the mass and thickness of the concrete, we needed to pour it in smaller blocks so we could manage that better.”

After the demolition was completed on the site, the historic facade remained braced until it could be tied in with the new structure.
Photo by Multivista, courtesy of Gilbane Building Co.
Hardcore
Whitley notes that the design’s numerous column-free spaces required installation of several large trusses through the podium, including a four-story hanging truss. The largest steel piece installed in the podium was an 80-ft-long plate girder that weighs 138,000 lb. In total, crews installed roughly 9,900 pieces of structural steel in the podium and tower combined.
Above the podium, floors five through 14 will primarily house offices, which Thompson says generally stacks more like a traditional office building. Additional subcommittee rooms and meeting spaces are located on the top three floors.
As the elevator core went up, Whitley says the team took the additional step of laser-scanning the work as part of its quality control efforts.
“On a job like this, we couldn’t wait for the elevator contractor to come on site to tell us if we had a major issue,” he says. “We laser-scanned the inside and outside of that shaft. We were able to then turn over those scans to the structural steel fabricator to verify connections and make sure nothing needed to be modified. We then turned those over to the elevator contractor as well. It was a great use of that technology to make sure we were getting what we were paying for.”
To help retain the palette of the historic facade while keeping budget and constructibility concerns in mind, the team chose to clad the facade in concrete precast panels. RAMSA met with Gilbane and Gate Precast on a weekly basis for more than a year on the precast panel portion of the project. “We’d go through the challenges so we could talk as a team and reach resolution in a way that allowed them to manufacture the panels as they needed to and preserve the design intent,” Pearson says. “That was a key part of the success of this project.”
Crane watch
In total, crews installed 1,281 precast panels, with the heaviest panel weighing 29,000 lb.
Given the amount of steel and precast panels installed, Whitley says the crane plan was a critical component of the project. Initially, the team wanted to bring in two tower cranes, but early discussions with the steel fabricator steered the plan toward using one Liebherr 630 with a freestanding height of 270 ft, along with mobile cranes. The mobile cranes were used for the lower podium section, where the heaviest steel pieces were located. The tower crane was then used for the upper tower portion.

Versatile’s belowthe- hook crane sensor has been deployed on other projects before, but the General Assembly Building is one of the first major projects to employ it from start to finish.
Photo courtesy of Gilbane Building Co.
“From previous experience, I wanted to keep the crane out of the footprint of the building,” Whitley says. “So we worked together to ensure we could make the panelization for the precast work. We were able to erect several pieces underneath the tieback for the crane. We had a leave-out of only seven pieces.”
As part of its crane plan, the team also utilized a CraneView below-the-hook crane sensor to help collect data, which could be analyzed to see if sequences were lagging or identify other issues early.
Throughout steel and precast erection, the team needed lane closures around the building—often a daunting task on downtown sites. Since it was not a residential area and the government kept standard hours, the team was able to regularly secure nighttime closures. When the pandemic hit in 2020 and the state instituted stay-at-home orders, not only was the team able to continue working, but traffic became much less of an issue.
“They would tell us to take the lane at 9 a.m. after rush hour and reopen by 3:30 p.m.,” Whitley recalls. “We’d take it again after evening rush hour and could leave it open until 5 a.m. There were quite a bit of challenges during the pandemic, but I’d say it helped in that we saw a smaller traffic pattern and flow.”
Gilbane Sees Benefits of Better Crane Usage Data
Working on a busy urban construction site, it’s a common observation that the cranes set the pace of the project. Managing hook time is key to productivity, and it’s been no different for Gilbane on Virginia’s General Assembly Building (GAB). “The crane is the backbone of the project,” says Whitley.
Due to staging limitations, the team had to settle on a single tower crane and mobile cranes for the duration of construction. The $191-million GAB has served as a test bed for some new technologies Gilbane is evaluating, including the CraneView crane sensor package from Versatile. Versatile’s below-the-hook crane sensor has been deployed on other projects before, but the General Assembly Building is one of the first major projects to employ it from start to finish. “We started with Versatile in March of last year,” recalls Thompson. “We had the conversation one week and the next week it was on site calibrated and ready to go.”
Versatile’s CraneView features a load cell and a camera to record every crane pick, wirelessly uploading performance data to the cloud for regular analytics reports. “We were able to tailor our daily digests [from Versatile] to our needs,” says Thompson. The latest version of the CraneView sensor in use at the General Assembly comes with a Crosby StraightPoint load cell as well as upgraded battery life that’s good for a month between battery swaps.

Photo courtesy of Gilbane Building Co.
“It allows us to take this data and analyze it, so if for instance we are getting through one sequence faster or if another is lagging,” says Whitley, who has also been eager to share the crane data from CraneView with steel erector Mid Atlantic Steel Erectors and precast erector E.E. Marr Erectors. “Let’s say this contractor says they need the crane for two hours, but we see a report of only 30 minutes of active hook time,” he explains. “Is it worth the time of operator to do that?” Whitley also has an alert set up with CraneView so he will get a text if the crane is motionless for more than 15 minutes.
But the data isn’t just to identify slowdowns, adds Thompson. “It [also serves as] a confirmation of our original plans, that we were being efficient,” he says.
The data collected from the CraneView stays with Gilbane, better informing the company on how it’s executing on its projects, says Jason Pelkey, Gilbane’s chief information officer. “CraneView is collecting an enormous amount of data, and I feel as we get it into more jobs, we will be able to feed that into our predictions and plans for future jobs,” he says.
Another real benefit of collecting and analyzing this kind of data is in defusing some of the heated arguments that can break out on jobsites, Pelkey says. He is exploring bringing Versatile’s CraneView to more Gilbane projects in the future.
— By Jeff Rubenstone
Covid care
Once COVID protocols went into effect, the team had to make numerous adjustments, including staggered starts for its crews, which hit a maximum manpower of 350 during the pandemic. The team also pivoted to virtual inspections, including remote meetings with owner representatives and the design team. Thompson says WiFi was added to the building to help with remote connectivity. Webcams were also added throughout the project to help monitor overall progress.
“It was a lifeline in the midst of the pandemic,” Pearson says. “It changed what is possible and how we can work with contractors on sites if we’re not able to be there. We used to trade marked-up drawings. Now we can see video and ask questions.”
COVID also prompted some late design changes. Pearson says the team was able to make some adjustments at the client’s request, including updating and reconfiguring the mechanical systems to allow for more fresh air exchanges.
In addition to COVID concerns, 2020 also saw significant social and political unrest across the country, especially around government complexes. Capitol Square served as the site of protests against stay-at-home orders and other politically charged issues. In light of those developments, Gilbane instituted additional safety measures to keep its equipment and materials secure. Live webcams could detect trespassers and alert them via loudspeaker that security had been notified of their presence. Gilbane reported no significant incidents of vandalism during the height of protests.
Spotlight
The Jan. 6 riot at the U.S. Capitol set off alarm bells for Virginia legislators. Pearson says the assembly requested that additional security measures be added to the building, which was already well into steel erection at the time. “There were already evolving concerns over security before Jan. 6, but Jan. 6 put a spotlight on that,” Pearson adds.
With the project topped out and mostly framed, crews are focused on closing walls and transitioning to tenant work. Richmond-based Glavé & Holmes Architecture, which serves as associate architect, is heading up efforts on the office tower portion of the project.
Thompson says the team continues to reap the benefits of its early involvement and extensive preconstruction efforts.
“On a lot of jobs, the owner is champing at the bit and they tend to go a little too fast,” Thompson says. “For this, there was good time to make sure the design was right and the price was right before we went full bore.”




