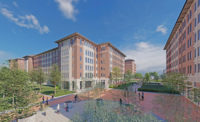Telegraph-Haste Student Housing
Berkeley, California
BEST PROJECT
KEY PLAYERS
OWNER/CONTRACTOR: WEST Builders
DESIGN FIRM: LCA Architects Inc.
STRUCTURAL ENGINEER: ZFA Structural Engineers
CIVIL ENGINEER: Kister, Savio & Rei Inc.
MEP ENGINEER: Litzenberger Engineering Inc.
Set on a busy corner in downtown Berkeley, Calif., the whimsical appearance of the Telegraph-Haste Student Housing project reflects its vibrant college environment. Above a faux-rock facade, the 55-unit building features an amalgamation of timber, tile, iron accents and mismatched shutters.
Related link: ENR California Best Projects 2021
(Subscription Required)
The building’s lower portion is constructed of concrete with a post-tensioned slab and podium at the second and third levels to support five stories of wood framing above. The seismic force-resisting systems use both conventional wood shear walls on the upper portions and concrete shear walls below. To limit onsite labor and time, the team used panelized wood walls built at a factory and shipped to the site for installation.
The structure showcases a variety of styles, nodding to Italian hillside towns and Mediterranean residences. The building is dominated at street level by a three-story faux-stone cliff, with storefronts strategically cut to form the proper aesthetic. When building the facade, the team emulated rocks from nearby mountains by spraying a liquid, quick-drying concrete onto rebar forms. A slower-drying concrete was slathered on top and sculpted as it dried. The upper floors feature heavy faux timber siding brackets, groups of windows within the cliff and fluted columns. Hanging lanterns and figurative tile mosaics on the building’s exterior are the work of local artists.

Photo by Joh Sutton, Joh Sutton Photography
The project required zoning adjustments, reclassification as a dormitory and rework of occupancy from 238 to 254 beds. The local approval process also required some areas in the lower portion of the structure to be modified to provide communal spaces. The original retail mezzanine was converted into an amenity area with a fitness room, study lounge and shared laundry.
Despite shutdown delays due to the COVID-19 pandemic, the team completed the $44-million project within budget. The seven-story building has five stories containing the student housing units over two stories of retail and communal space. The wood portion is U-shaped to house an open courtyard. The “legs” of the U are joined at the roof by a walkway connecting the roof terraces as well as a decorative archway supporting a 700-lb pendant light fixture.




