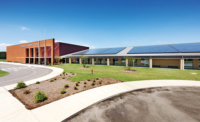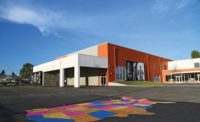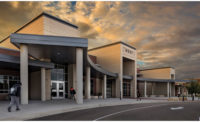Eliot-Hine Middle School
Washington, D.C.
BEST PROJECT
KEY PLAYERS
OWNER: D.C. Dept. of General Services
GENERAL CONTRACTOR: Turner Construction Co.
LEAD DESIGN FIRM: Perkins Eastman DC
STRUCTURAL ENGINEER: SK&A
CIVIL ENGINEER: Bowman Consulting Group
MEP ENGINEER: EMX Corp.
LANDSCAPE ARCHITECT: Carvalho and Good PLLC
SUBCONTRACTORS: HRGM Corp. (Roof/Utilities); AIW (Steel); Mona Electric Group Inc.; R&R Mechanical; First Choice Masonry Inc.; Diversified Education Systems Inc. (Millwork); P&D Drywall

Photo by Jeff Allen, courtesy of Turner Construction Co.
To expand the student population to more then 400 students per school year from 200, this $91-million middle school modernization included a 40,000-sq-ft addition and renovation of the existing 110,000-sq-ft school. The renovated structure features a new gymnasium, a music and broadcast room, a cafeteria and a new library that preserves the old wood gym floors.
“They were tying into an existing facility,” one judge said, “which in and of itself usually creates some pretty significant challenges.” The judge said the team’s innovation was superior to the innovation in other projects in the category— “just their use of technology and scanning to tie things together.”
Related link: ENR MidAtlantic Best Projects 2021
(Subscription Required)
In exterior work on the addition, the team conducted historic restorations of the existing limestone and brick facade, replaced historic windows and added green roofs, new cast stone, curtain wall and a terra-cotta rainscreen. Site improvements include a new parking lot, a landscaping bioretention area and a rainwater harvesting system. The team also installed an 86,000-sq-ft artificial turf multipurpose baseball and soccer field.

Photo by Jeff Allen, courtesy of Turner Construction Co.
During construction of this two-phase project, the team faced many unexpected events that led the owner to approve budget increases and schedule extensions. For example, team members discovered a 30,000-gallon underground fuel storage tank with contaminated soil that conflicted with the addition’s footings. It took three months to unearth the tank, have the soil tested for contaminants and obtain proper permitting for tank removal and cleaning before removing the soil and foundations. The team also uncovered abandoned footings from a previous building wing demolition that similarly conflicted and required extensive work to document and remove. The existing building required significant reinforcement. The GPR-scanned concrete columns and steel plates were redesigned based on existing rebar patterns. Drawing on strength testing results, the team welded steel plates to existing steel columns to support the new loads.

Photo by Jeff Allen, courtesy of Turner Construction Co.
During demolition, the team discovered that the floor slabs contained asbestos. More than 18,000 sq ft of floor slab had to be abated and a new 3-in. to 4-in. lightweight infill poured over top of the remaining slab. This caused a delay of about two months and significantly affected the budget. Blending the new addition with the original 1930s building required a high level of craftsmanship. The terrazzo subcontractor and the architect, for example, closely coordinated on how to seamlessly tie a new drywall partition with a straight precast base into the existing terra-cotta walls with precast cove base. In flooring work, the terrazzo subcontractor created more than 15 mix design samples to closely match the 80-year-old terrazzo in place.




