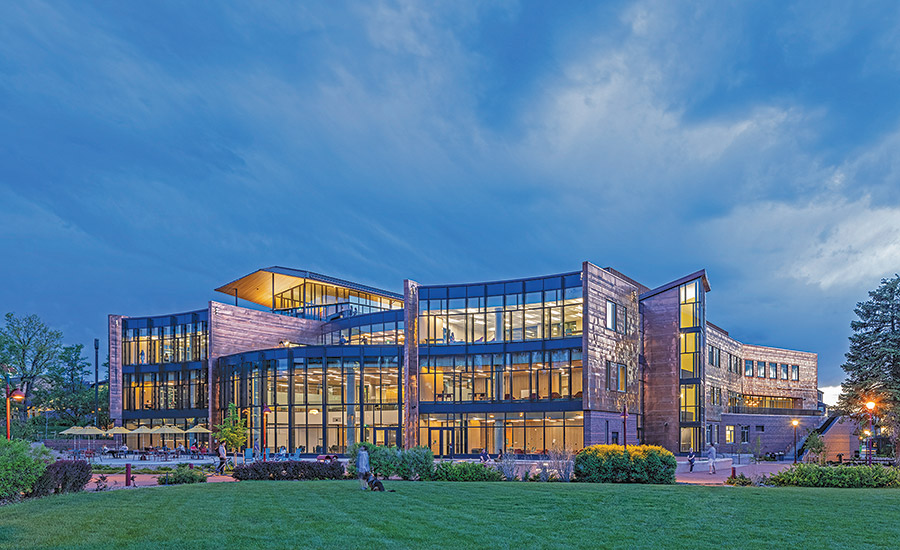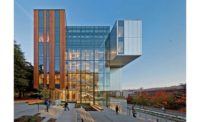University of Denver Community Commons and Dimond Family Residential Village
Denver
PROJECT OF THE YEAR FINALIST and BEST PROJECT HIGHER EDUCATION/RESEARCH
OWNER: University of Denver
LEAD DESIGN FIRM | ARCHITECT: AndersonMasonDale/Moore Ruble Yudell Architects & Planners
GENERAL CONTRACTOR: Saunders Construction
CIVIL, STRUCTURAL ENGINEER: Martin/Martin Inc.
MEP ENGINEER: Cator, Ruma & Associates
DEWATERING: Burns & McDonnell
SUBCONTRACTORS: Brightview Landscape Development; C. Morgen Masonry; Colorado Cleanup Corp.; Colorado Hardscapes; Edge Construction Specialties; Elco Drilling Co.; Douglass Colony Group; Ludvik Electric; Ludwig Drilling Inc.; Midwest Steel Works; Murphy Co. Mechanical; Superior Roofing
The University of Denver’s new Dimond Family Residential Village and Community Commons is designed to improve the student experience by providing a space that reimagines community, connection and learning.
The Residential Village sits next to the commons in the heart of the campus. The 250-room building is divided into six different houses that are separated into 21 different pods, each containing more than 20 rooms and a lounge. The hall includes an additional dozen common and study spaces, a village kitchen and an outdoor gathering area that can accommodate the entire first year class of 1,500 students.
Related link: ENR Mountain States Best Projects 2021
Related link: Colorado Best Projects 2021
(Subscription Required)
The four-story commons project includes the central dining facility for the university, which is made up of nine micro-restaurants to provide a variety of dining options. The commons houses the only dedicated faculty lounge on campus with a large event space on the first floor. The fourth floor is nearly all outdoors with a rooftop oasis for student gatherings. The exterior, clad with copper, glass and brick, makes the building a stand-out feature on campus.

Photo courtesy of Frank Ooms
Rooftop solar is incorporated into the project, and both buildings are on track for LEED certification: Gold for the residential village and Silver for the commons. The commons building also includes a green roof, nearly 30% of it planted with grass.

Photo courtesy of Frank Ooms
A goal for the combined project is inclusivity. The commons and the residential village bring a critical mass of students and resources to the center of campus to transform the historic core—a primary aim of DU’s strategic plan. The combined project funnels the campus community from the periphery to the commons area, which provides a gathering place for the entire campus with spaces to dine, meet, socialize, study and embrace supportive services.

Photo courtesy of Frank Ooms
The project also offers an inclusive and welcoming environment that promotes cultural awareness and empathy. The hall aims to cultivate student retention and help produce graduates who are prepared to work with people of differing points of view.
Related link: ENR Mountain States Best Projects 2021
Related link: Colorado Best Projects 2021
(Subscription Required)




