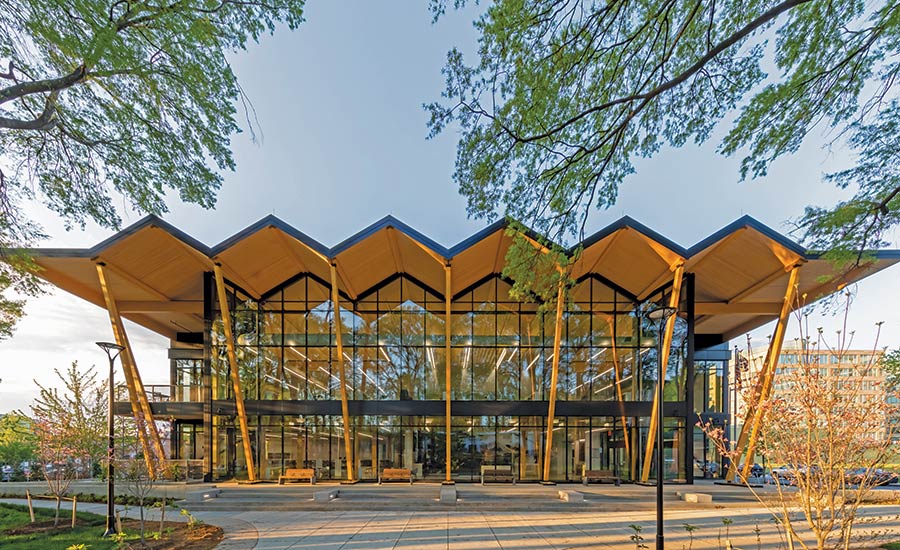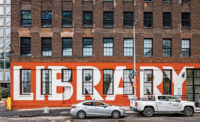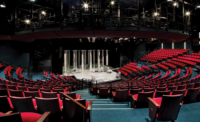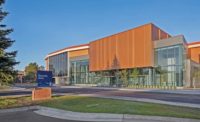Southwest Neighborhood Library
Washington, D.C.
Award of Merit, Cultural/Worship
KEY PLAYERS
OWNER: DC Public Library
LEAD DESIGN FIRM: Perkins + Will
GENERAL CONTRACTOR: Turner Construction Co.
CIVIL ENGINEER: Wiles Mensch Corp.-DC
STRUCTURAL ENGINEER: StructureCraft Builders USA
MEP ENGINEER: Limbach
LANDSCAPE ARCHITECT: Landscape Architecture Bureau

Photo by Jeff Allen, courtesy of Turner Construction Co.
Located on a half-acre site, the two-story, 20,786-sq-ft mass timber library marks the first time self-supporting dowel-laminated timber (DLT) has been integrated into a folded plate roof design, according to the project team. Along with what the team calls the project’s groundbreaking sustainability elements, the “crinkled” exposed timber roof and the textured charcoal brick facade complement surrounding high-profile architectural landmarks.

Photo by Jeff Allen, courtesy of Turner Construction Co.
Meeting the design’s sustainability goals required tackling many challenges, from accurately calculating embodied-carbon quantities of various structural systems to component detailing and installation. BIM proved essential in maximizing many of the building’s fabrication aspects, helping to reduce costs, increase quality and expedite construction, according to the team.

Photo by Jeff Allen, courtesy of Turner Construction Co.
Inside, the library makes the most of natural daylight and offers a variety of spaces for users to select their environment based on individual comfort and needs. Group spaces range from a 100-person meeting area to study rooms designed for up to four people. The library also contains an innovation lab, children’s reading area, balcony, large ground floor patio and multiple seating options. Sustainable infrastructure complements the structural design, with features such as a green roof and photovoltaic panels that produce roughly half of the library’s annual electrical needs. Energy-efficiency measures in the library design and construction yielded a 59.4% energy cost savings over a conventional building, even with the expansive north-facing curtain wall.
The project team was able to surpass its original goal of LEED Gold and achieve LEED Platinum certification.

Photo by Jeff Allen, courtesy of Turner Construction Co.




