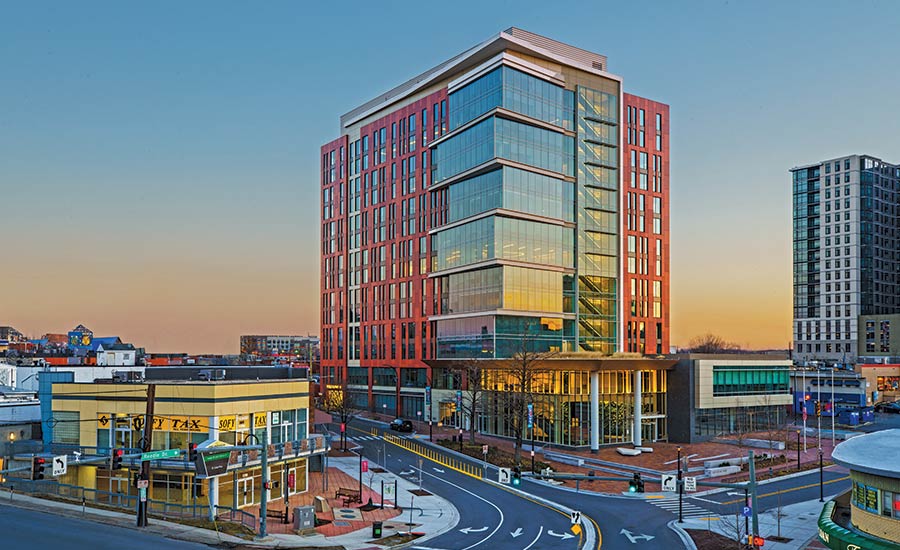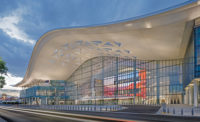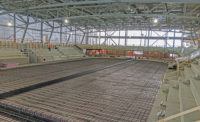Wheaton Revitalization Project
Wheaton, Md.
Award of Merit
KEY PLAYERS
OWNER: StonebridgeCarras
LEAD DESIGN FIRM: Gensler
GENERAL CONTRACTOR: Clark Construction Group LLC
CIVIL ENGINEER: Bohler DC
STRUCTURAL ENGINEER: SK&A Structural Engineers PLLC
MEP ENGINEER: GHT Limited
SUBCONTRACTORS: Clark Concrete (Cast-in-Place Concrete); Clark Foundations (Foundation and Support of Excavation); Allied Well Drilling (Geothermal Systems)
The $133-million LEED Platinum project serves as Montgomery County’s crown jewel in green energy and as an industry-wide model for sustainable construction.
Anchored by a 308,000-sq-ft, 14-story government office building with ground-floor retail, the project also includes a four-level below-grade parking garage and a 25,000-sq-ft public plaza. The entire development sits atop a complex geothermal system consisting of 160 600-ft-deep wells and 175 vertical tiedowns, all located within the building’s footprint—which the team says is only the second development in the region to achieve this feat. Digital modeling aided the intricate construction process, ensuring that each well was drilled in a precise location. Installation of the horizontal piping connecting the vertical wells also required extensive coordination in and around areas of building footings and horizontal plumbing.
Above ground, the building’s exterior facade consists of an energy-efficient curtain wall glazing system to more efficiently retain air within the interiors. Two green roofs provide insulation for better energy management and mitigation of low urban air quality. Solar panels supply much of the building’s energy needs.
Bioretention boxes planted with native and adaptive plants reduce rainwater load on the storm drain system by providing larger spaces for rainwater to collect and be channeled to the plants.




