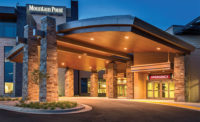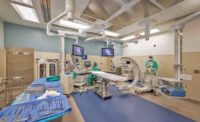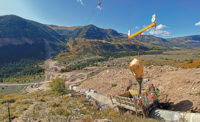Spanish Fork Hospital
Spanish Fork, Utah
BEST PROJECT HEALTH CARE
OWNER: Intermountain Healthcare
LEAD DESIGN FIRM | ARCHITECT: HDR Architects
GENERAL CONTRACTOR: Okland Construction
CIVIL ENGINEER: Great Basin Engineering Inc.
STRUCTURAL ENGINEER: Reaveley Engineers
MEP ENGINEER: VBFA
The 33-bed, 235,000-sq-ft hospital reduces the distance that patients in this growing community must travel for health care services. Located on approximately 45 acres just east of Interstate 15 and north of U.S. Highway 6, the hospital includes a full emergency department, a mother and baby care department, four operating rooms, imaging and infusion services, physical therapy, lab and medical office space and a central utility plant. Imaging services such as CT, radiology and MRI are offered, along with cardiopulmonary diagnostic testing and infusion therapy.
Related link: ENR Mountain States Best Projects 2021
Related link: Intermountain Best Projects 2021
(Subscription Required)
The hospital is expected to improve services to the community, supporting nearly 4,000 surgeries and the delivery of 1,500 babies each year. Planning for the new hospital included an analysis of projections of southern Utah County’s future population, which was considered by site and operational planners in moving forward with the initial project while allowing room to physically expand in the future. Design for potential expansion also incorporates anticipated need for flex space, which will allow for internal growth of clinical departments and the addition of future operating rooms.

Photo courtesy Okland Construction
An onsite medical office building provides additional support and services. More than 100 physicians representing a variety of specialties work at the campus. With a focus on “living well,” the hospital design includes two monumental sets of stairs, a café serving healthy food and large, open lobbies with plenty of natural light. The execution of challenging design details in the patterned flooring was achieved through meticulous craftsmanship.

Photo courtesy Okland Construction
The facility is targeting LEED Silver certification and emphasizes healing through a connection to the outdoors. Landscaping features include several outdoor gathering spaces and a walking path around the entire campus. Adding to the typical challenges of building a new hospital, the project site was a former wetlands area with a high water table, requiring an upfront plan to manage dewatering.
Related link: ENR Mountain States Best Projects 2021
Related link: Intermountain Best Projects 2021
(Subscription Required)




