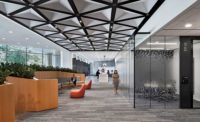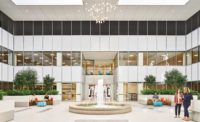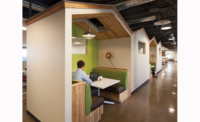VF Corp. Headquarters
Denver
Best Project Interior/Tenant Improvement, Award of Merit Safety
OWNER: VF Corp.
DESIGN ARCHITECT: Rapt Studio
ARCHITECT OF RECORD: OZ Architecture
GENERAL CONTRACTOR: Saunders Construction
STRUCTURAL ENGINEER: Studio NYL
MEP ENGINEER: ME Engineers
The project team that built outdoor retailer VF Corp.’s new downtown Denver headquarters came back together to deliver a fresh and fun look for the building’s interior spaces. The office design is a dynamic tribute to the outdoor and active brands the firm represents. Natural materials are incorporated throughout the building, and the new space includes rammed earth walls, a bouldering wall and climbing wall, an altitude chamber and other elements designed to add a sense of customization to help attract employees to the new headquarters.

Photo courtesy of The Unfound Door
The lobby features an enormous audio-video wall with an interconnecting, floating staircase that stretches up through the space and mimics the ascent up Yosemite’s famed Half Dome to reach the seventh floor. Descending in the elevators offers a visual experience as well, with 75-in. TVs that give the sense of descending through scenic alpine zones to an interactive staircase in the main lobby.
Saunders Construction’s in-house integrated technologies group used LiDAR to scan the building to better understand a variety of unforeseen issues on the project and held virtual reality walks to ensure that all operations were completed accurately.

Photo courtesy of The Unfound Door
The result is a unique LEED Platinum and Fitwell-certified design customized to reflect the retailer’s commitment to environmental sustainability and work-life balance. Saunders also self-performed the entire 10-story millwork package after the late release of the design.

Photo courtesy of The Unfound Door
Saunders implemented new measures to keep people safe during the pandemic. These included: limiting the number of occupants in the elevator, using a swing shift to reduce people on the jobsite at any given time, implementing a health screening upon entry, decentralizing break areas, clear communication of new protocols and providing more hand-washing stations and increased sanitation efforts, to name a few. Saunders’ site-specific safety plan included mandatory training before any work was conducted as well as regular safety checks and daily safety reminders during pretask meetings. In part due to these measures and others, the project had no lost-time incidents on site.
Related link: ENR Mountain States Best Projects 2021
Related link: ENR Colorado Best Projects 2021
(Subscription Required)




