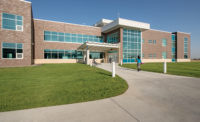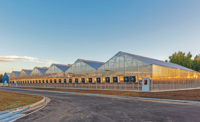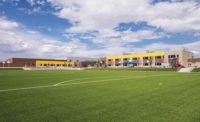Denver Public Schools Paul Sandoval Campus Expansion
Denver
Award of Merit K-12 Education
OWNER: Denver Public Schools
DEVELOPER: Stapleton Development Corp.
LEAD DESIGN FIRM | ARCHITECT: LOA Architecture PC
GENERAL CONTRACTOR: Adolfson & Peterson Construction
CIVIL ENGINEER: JVA Inc.; Brown Civil Engineering
STRUCTURAL ENGINEER: S.A. Miro Inc.; LT Engineering
MECHANICAL ENGINEER: The Ballard Group
ELECTRICAL ENGINEER: Corey Electrical Engineering
LANDSCAPE ARCHITECT: the architerra group
INTERIOR DESIGN: Bethune/Goodhue
Expanding a 34-acre high school campus occupied by nearly 2,000 students is no easy task. However, despite the onset of COVID-19, this project was completed in just 12 months, five months earlier than planned.
The campus is home to Northfield High School and the Denver School of Science and Technology, and this project, one of largest for Denver Public Schools, features construction of a new two-story classroom building, two auxiliary gyms, four tennis courts, four pickleball courts and a synthetic turf field.
In addition to balancing the multiple building schedules, AP worked with two different entities for permitting. The new pickleball and tennis courts and field are on Denver Parks & Recreation land and required an additional permit, which took about six months to obtain. The construction team balanced the longer permitting process with other scheduled construction activities.




